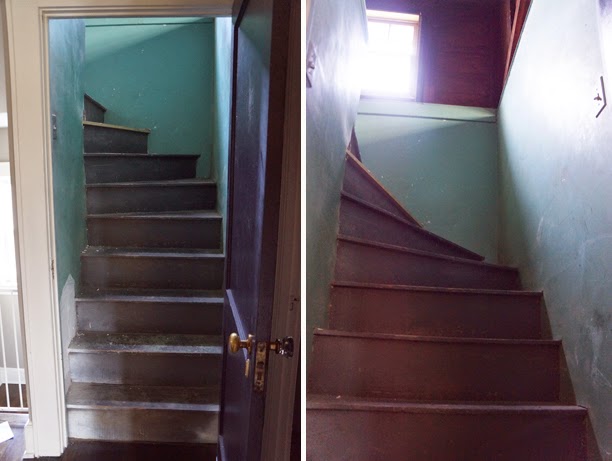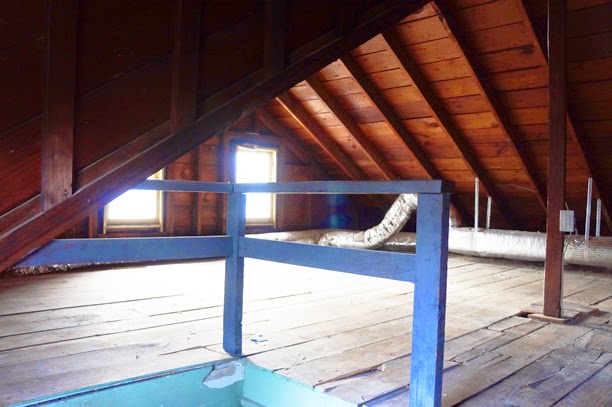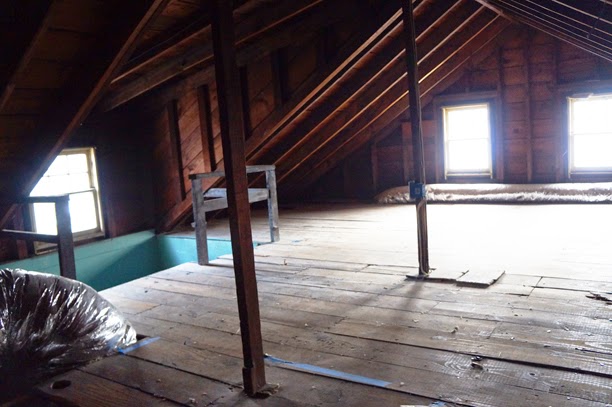With an 8 month old and a 3 year old and all their accompanying toys and gear, our house is starting to feel a little cramped. Add a hardware business, employee, and part-time nanny to the mix and it is really starting to feel like we are all on top of each other. Our house is arranged as follows: On the main floor, we have our living, dining, kitchen and powder rooms. Upstairs are three bedrooms and a bath. We have a play room, office, guest room and guest bath in the basement. It sounds like a lot of space, but our house is more like a large cottage proportion wise. My hardware is overflowing into our play space and I’m constantly worried that my employee Jessica will trip over Bryan’s trains and play kitchen food (that would make for an interesting workers comp claim). I also wish that we had an entryway / mud room and a family room space on the main floor – but more on that later.
We are lucky to have a walk-up attic though. When we first moved in we had visions of turning the attic into a master suite with a bath and closets. But we really don’t need more bedrooms and quite honestly a master suite build-out would require bumping up the roof (and re-roofing the house) and creating a bath which is a pretty significant chunk of change. What we really need is to separate the play space from my ever-expanding office area. So we are beginning a project in the next couple weeks to finish out the attic and turn it into a play room. We will frame out a bathroom area so that a future owner could add a master bath if they wanted and that actually allows us to use that space as storage (since we had a bunch of stuff up there before that we would like to store). The duct work below the windows will be framed out to make a fun window seat area. The space will have a nice tree-house feel and it will be carpeted which will be great for the wee ones (usually I’m not a fan of carpet but it is certainly most economical). I present to you the space as it is now.
Check back in in a few weeks for after shots. I’m excited to do something fun with the space once I get the toys up there and see what it feels like. I sense a trip to IKEA coming up 🙂
Aside from the attic, we plan to do more planting this year and maybe dress up the guest room a tad. What home improvements do you have slated for 2015?





