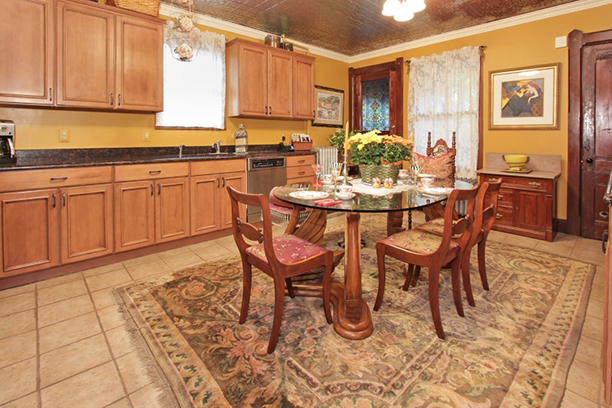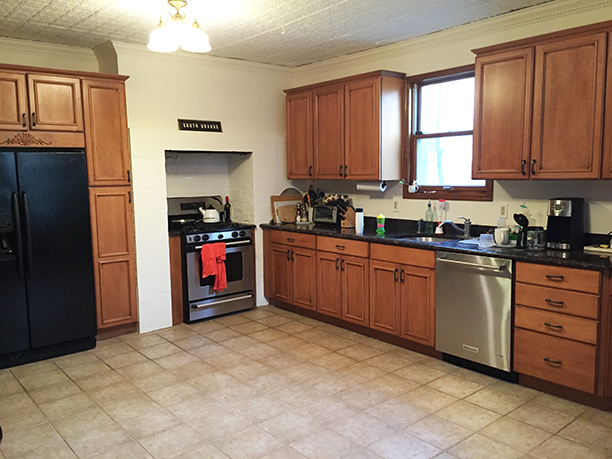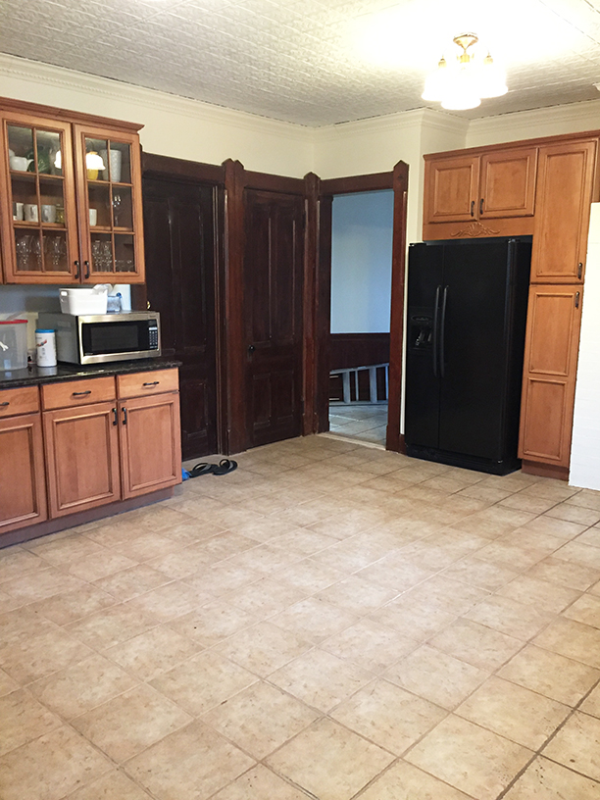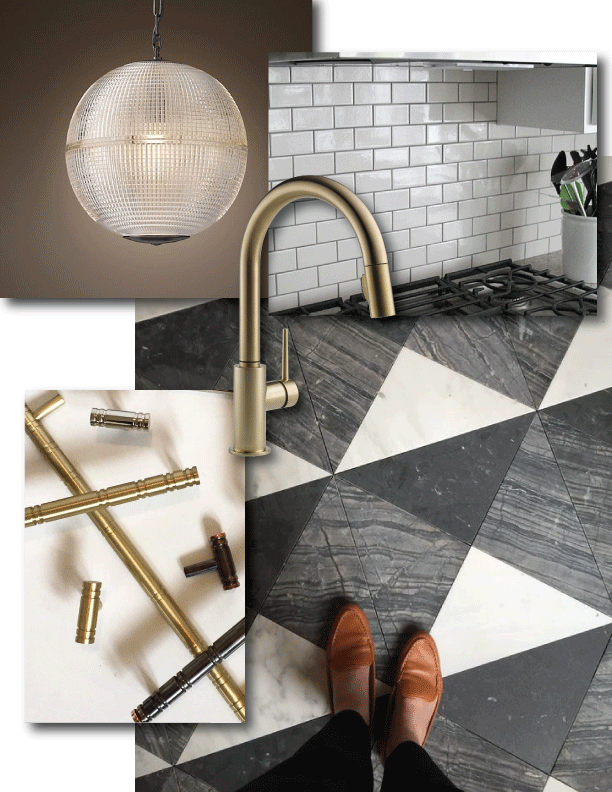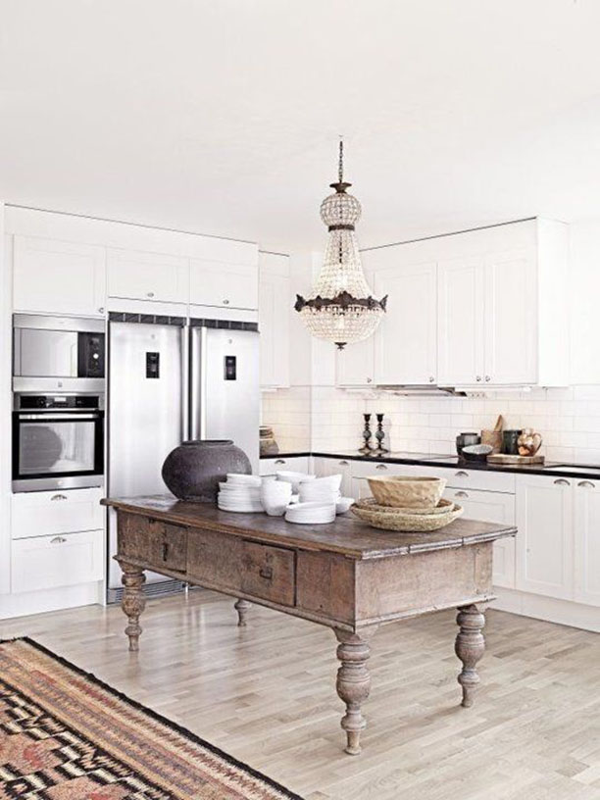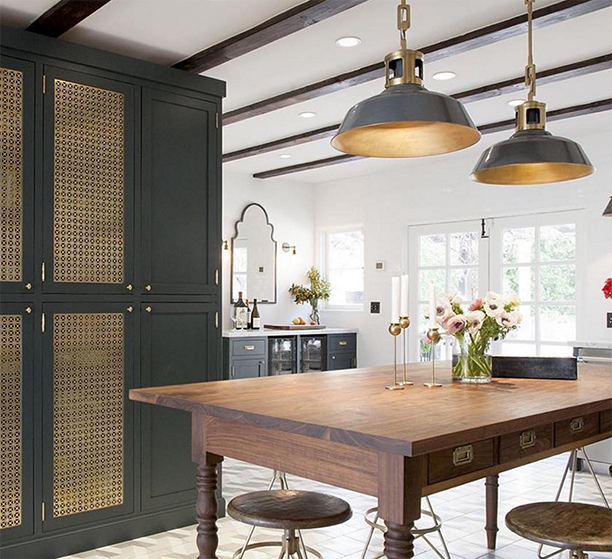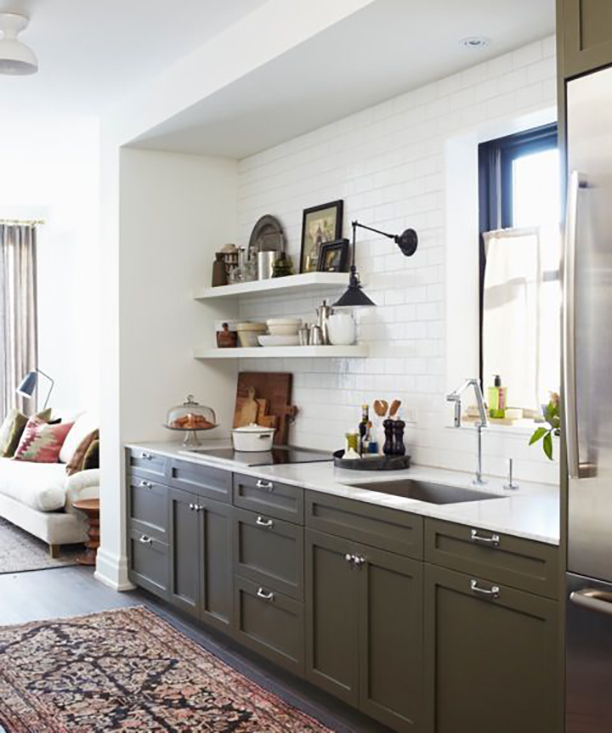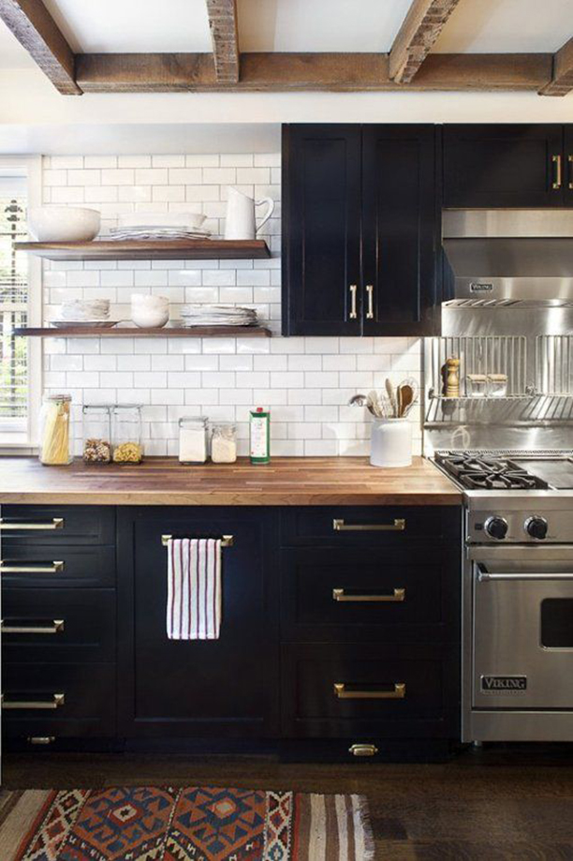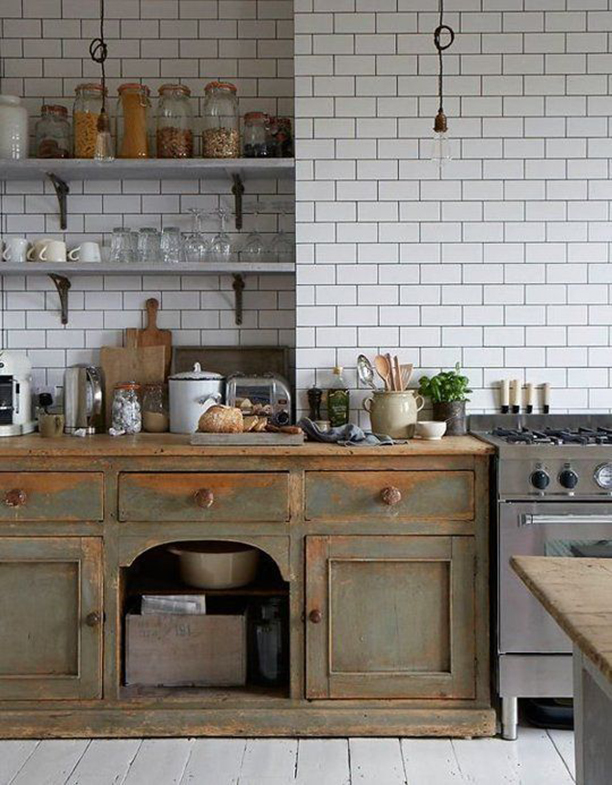Apologies for the lack of updates around here. So far 2016 has proven to be quite a doozie with the snowpocalypse and a bout of sickness that pretty much wiped out our house for a week. Thankfully Jess B has given you some eye candy with her updates on her own home renovation. Stay tuned for more of those coming up.
In the meantime I thought I would give you all the lay of the land as far as our kitchen goes. If you recall, here are the listing photos of our kitchen. The swan table and bolstered bench really take the cake.
The other thing to note is the amazing, stained glass decal on the door 🙂 In any case, the bones were / are very good and there is ample space. We painted the walls and ceiling (the tin was pretty rusted in places so painting it hid that and made the room much brighter). Here is what it looked like post painting.
So what is the plan? If you follow me on instagram and pinterest you may have seen some concept images. The idea is to do some temporary DIY fixes and then do a larger kitchen renovation a few years down the road.
Let’s start with the things that I am sure of. I plan to paint the floor (similar to what I did in our old house), install a hood, put in some updated lighting, install a new faucet and hardware, and do a subway tile backsplash. Here is what I am thinking regarding floor, lighting, faucet etc.
RH Pendant / Delta Faucet / Nest Studio Hardware
The kitchen is also begging for an island. I was struggling with the island and how it would work in conjunction with the paint color choice on the cabinets. My original concept image was this.
But then I realized my walls are a creamy white and they would look really yellow if I painted the cabinets white. I also wasn’t sold on the super rustic island, nor are my floors a white washed wood. I had all sorts of additional ideas about islands with storage and trash receptacles, but everything started looking complicated. And then I had some thoughts about sourcing vintage brass legs for the island (virtually impossible – and when you google brass legs, you get all sorts of odd hits that are not table legs). Then I came across these concept images which I absolutely love.
I am such a sucker for the black and white contrast. The first is Jessica Helgerson via Emily Henderson. The second is from Becki Owens. I love both of these islands. They have a warm quality but aren’t overly rustic and barn-like. Plus, I feel like this type of wood island / table would work well, even if we do a larger renovation down the road. I’ve been trolling Etsy for sources who could make this as well as exploring some local artisan options. Really excited to get more counter space as well as a bit of seating. I also am totally smitten with black cabinets in these photos but neither of these kitchens really have upper cabinets which makes the black more feasible. In my kitchen I would worry that a large swath of black uppers would start to get really dark. I also am not sure about the black cabinets with my current black/brown countertops. So I have a few thoughts (and would love your input):
The Easy Option
Paint the cabinets a medium grey. This might work better with my current counter color. And I could keep the uppers (though I really love the floating shelves idea)
More Complex But Maybe More Rewarding
– Remove upper cabinets on sink side and replace with floating shelves (bringing the subway tile all the way up to the ceiling). I think this could look really nice and open, but I worry I would be sacrificing some storage space. Then again, there is already way more storage space in this kitchen compared to what I had, so I think I could move some things around to make it work.
– Paint cabinets black and consider a new countertop option. I like this idea but I think this again depends largely on the longevity of the current situation. If a larger renovation is like 8-10 years down the road then maybe new countertops are worth it. If the project is only 3-5 years away then maybe I ought to suck it up and just keep the granite. Also, butcher block would be the budget friendly counter option but that would really compete with the wood island. Oy vey! Really, I think the problem is the state of the floor. Painting the floor is fun, but the tile isn’t in the best shape and I wonder how long it will hold up before we have to do a more major renovation anyways.
There are pros and cons to either direction. Mostly the decisions seem to hing on how far down the road we do a real kitchen renovation. It seems as though this is going to get pushed pretty far down the list given the ever expanding list of more necessary repairs that must be done. Here are some other images that give you an idea of open shelving and subway tile to the ceiling (can you tell I really love this option?).
What do you guys think? It’s a lot of DIY but could really make the space super cool when it’s done, no?
