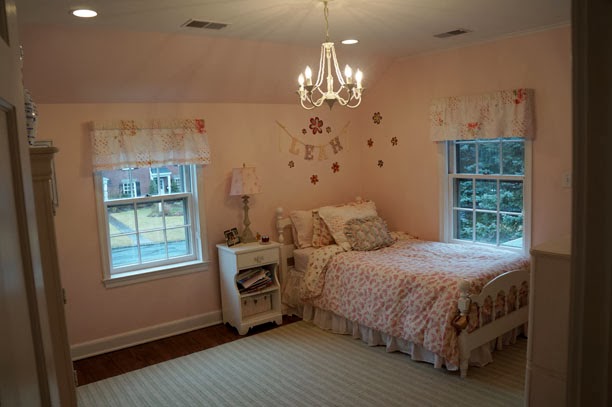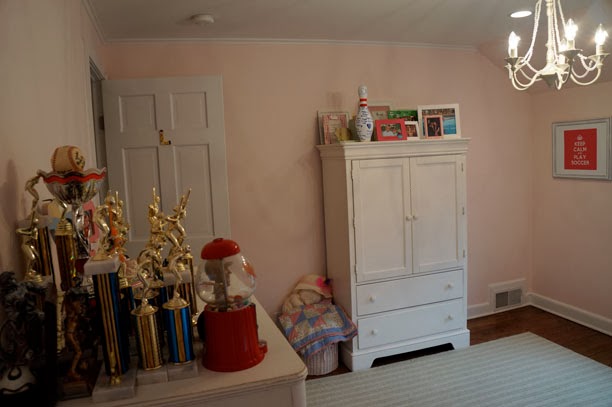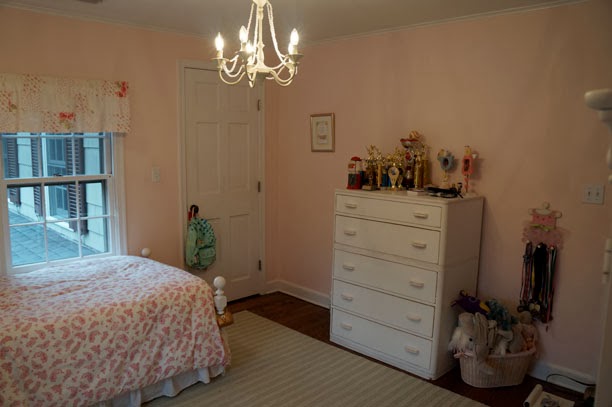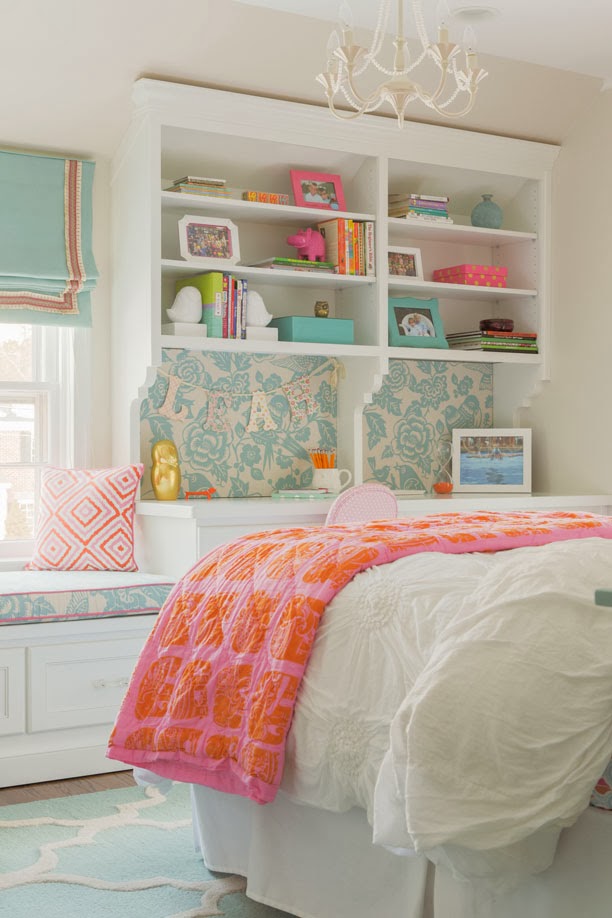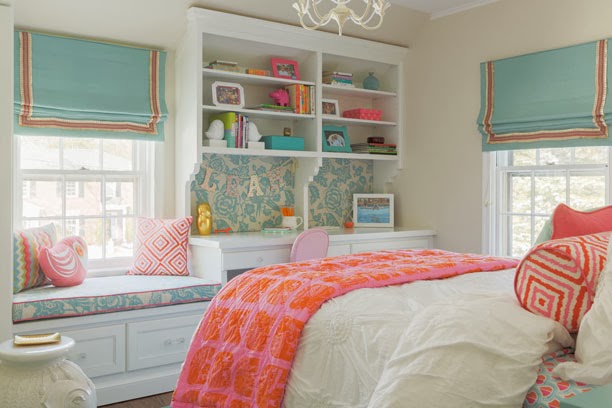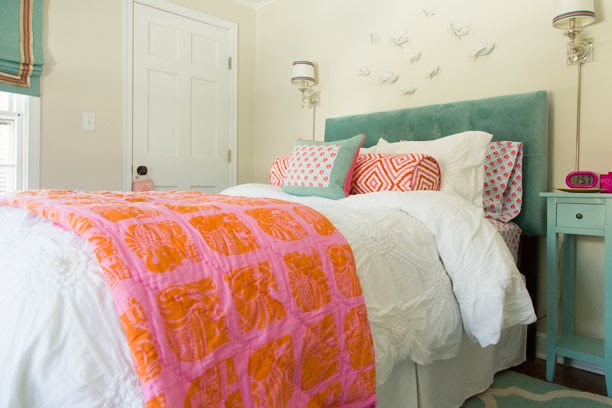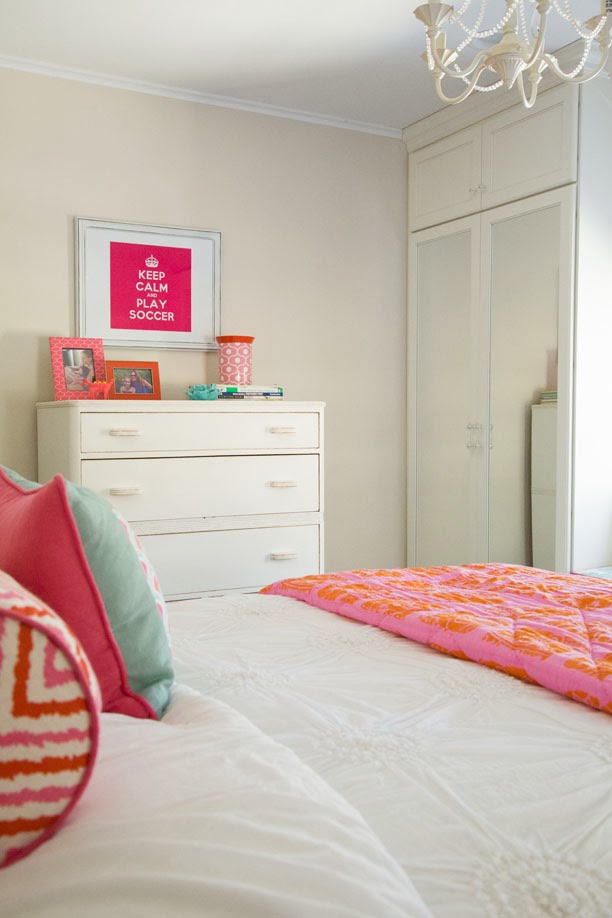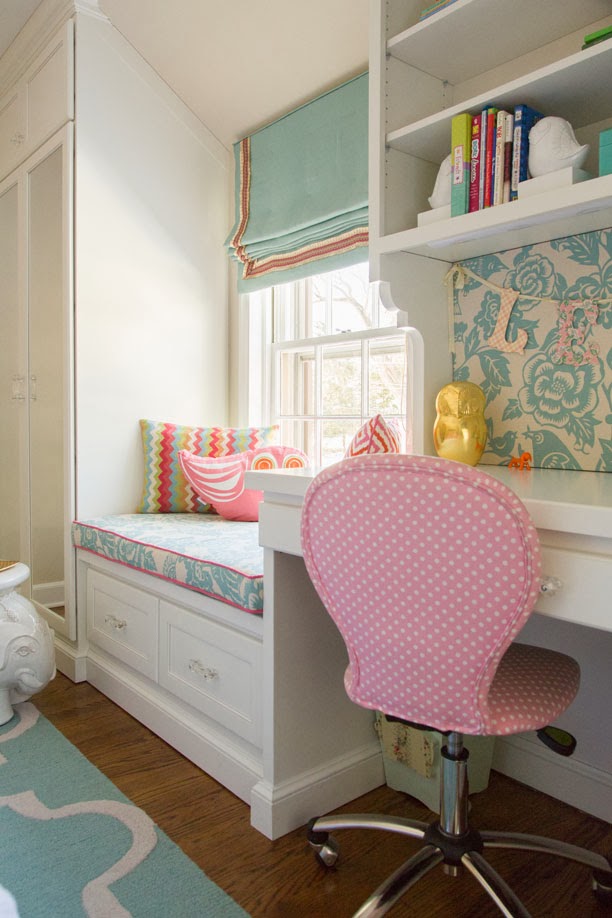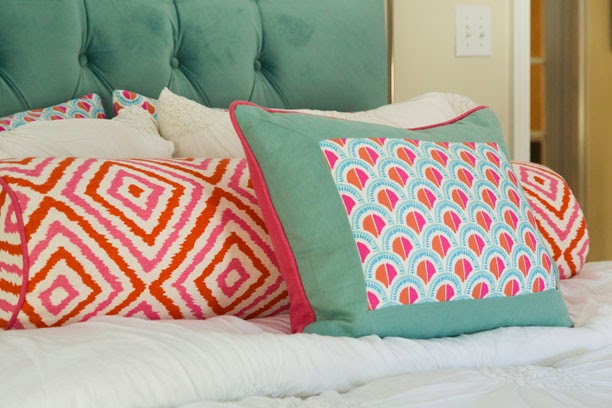Last week and earlier this week I showed you all a recent living and dining room renovation I completed. Well the final part of the project was my client’s daughters room. Her daughter transitioned from being a kid to “tweendom” recently and she wanted a room that was more mature and that would also grow with her into her teens. The room itself isn’t large, but we needed space for the bed, obviously, as well as study space, lounge space and extra clothing storage (especially to accommodate the growing wardrobe of a teen girl). Here is what the room looked like initially. Definitely a “little girl” vibe.
We wanted the room to be fresh and bright and we solved the storage, study, and lounging problem in one fell swoop by creating a built-in that includes a desk, a window seat and a mirrored armoire. While we didn’t repurpose as many items as we did in the living and dining room we did keep the chandelier and dresser and we actually re-used the sconces from my client’s dining room as bed-side sconces that I trimmed with a fun coordinating grosgrain ribbon.
