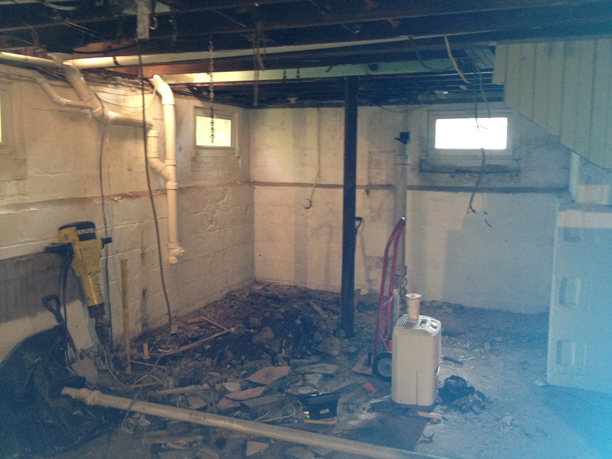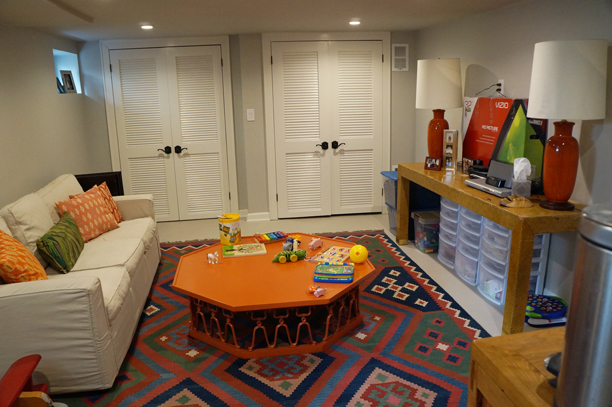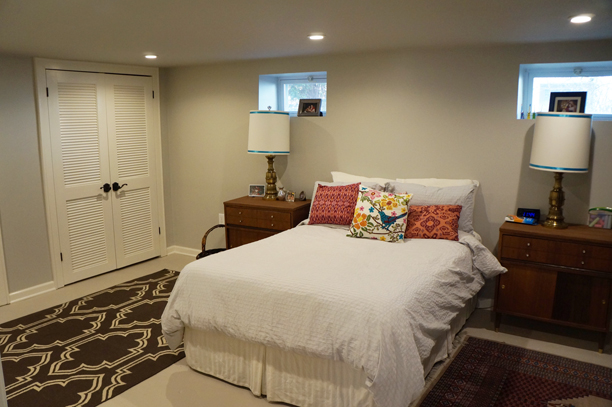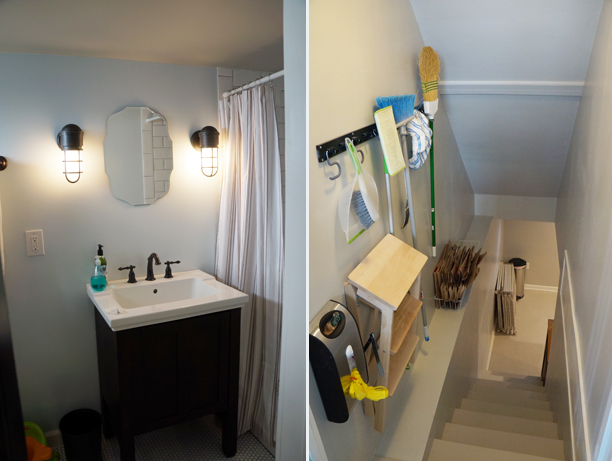Well, I’m not sure if I’ve ever shown you all our basement. When we bought the house it was damp and unfinished and there were two large oil tanks.
We had the tanks removed and switched to forced hot air and finished out the space. The original space was just one large open room with some columns in the middle so we divided it into a rec room (with laundry and a slop sink behind french doors) and a guest room (which actually turns out to be the largest bedroom in our house). And we added a full bath with a shower in a little bump out area. It’s a full on suite down there for the parents when they come. We were worried that the ceilings would feel low, but there is a surprising amount of headroom. I’m loving the painted concrete floors in the two main areas. And our old furniture from the LA house works well for the rec room. I’m not crazy about all the cast-off stuff in the guest room, but it works for now and one of these days I’ll come up with a real design scheme to wow our over night visitors.
The bathroom works well although the mirror is a stand in from Target and is a tad small, and one day I hope to do a glass shower door (there is something about curtains on stand-up showers that bothers me – sort of reminds me of the gym).
I’ve also used the space above the ledge in the stair way as a storage area for cleaning supplies. It’s super practical although I’m trying to think of a fun way to dress it up while keeping it open and accessible. Any thoughts? A fun paint color? Another stencil?




