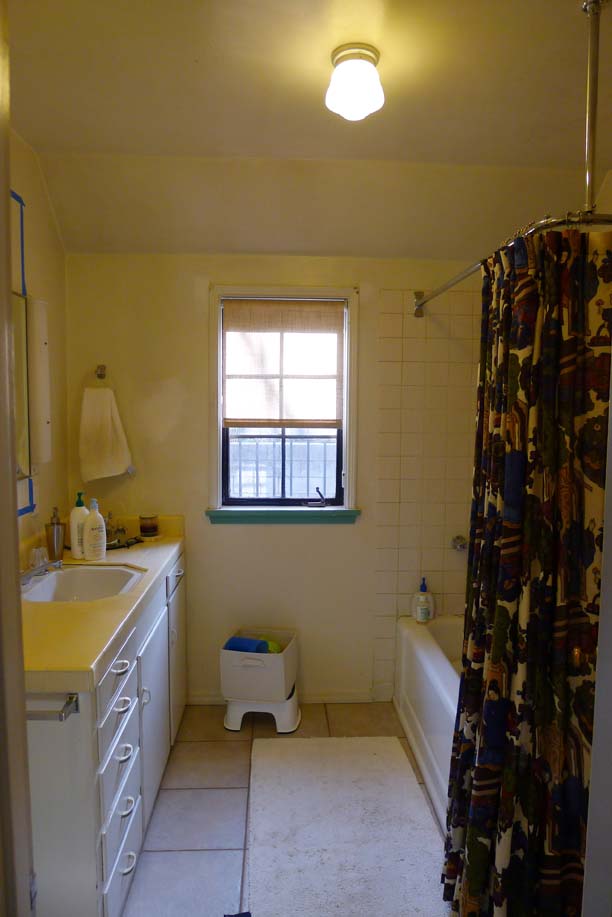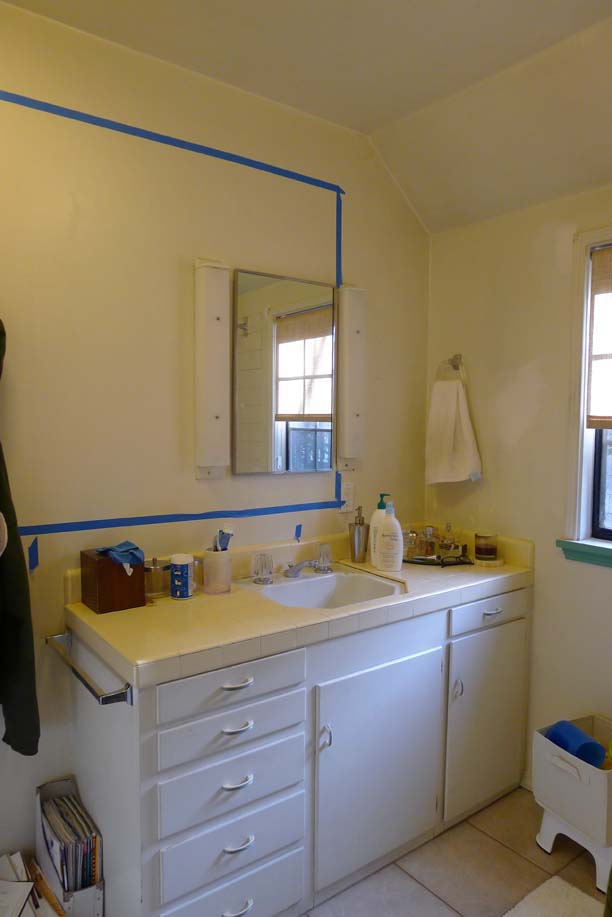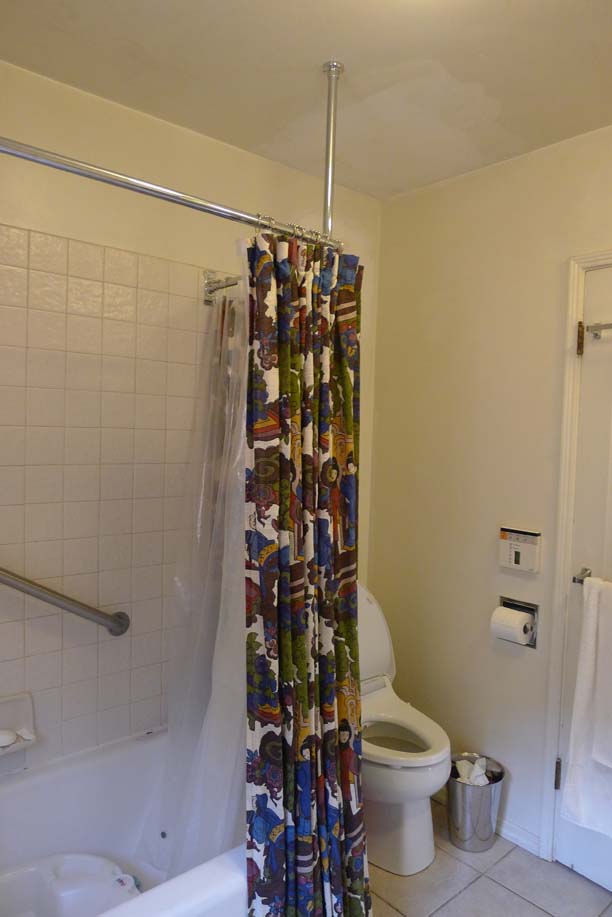So, the last round of major renovations that we went through was over the spring when we added the downstairs wall to create our separate guestroom and family room and then Scott and I built the family room shelves. That allowed us to move the guestroom downstairs and get to work on decorating Bryan’s Room. Well, now we are on to the upstairs bath. Today is demo. I can’t wait to see what it looks like when I get home from work. This is what it looks like right now.
You can get an idea of the size of the new mirror and faucet locations based on my blue painter’s tape.
This is the inspiration for the final product.
We’ll be installing a custom black vanity with a ton more storage [1] and a carrara marble counter top [5] a little like the one above. It’s a double vanity so we will put a very large black and silver framed mirror above the two sinks (hence the blue painter’s tape). That should make the space feel ten times larger. On either side of the mirror will be these Jonathan Browning Americain Sconces [2]. I love the clean lines of the Kohler Memoirs faucet [3] and Archer undermount sink [4]. I’ll be using my hardware [6] on the vanity of course. The tub surround will be a white subway tile [8] and floor will be hex tile [9] with grey grout – clean, classic and in keeping with our house. And of course, gotta do a little styling of the end product for that final bathroom vanity vignette [7].



