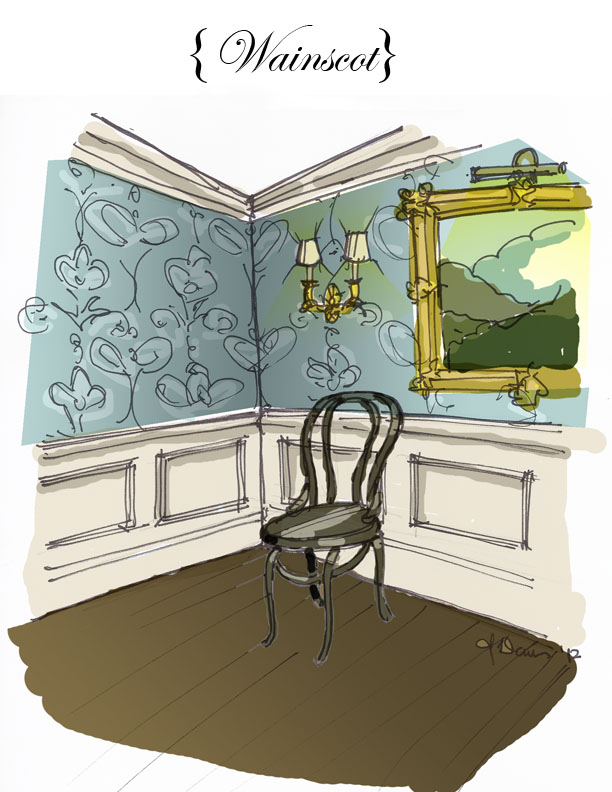You know you’ve heard the term wainscot thrown around on those decorating shows and you may have wondered what in the heck they’re talking about. Even as a designer and art historian, this term confuses me. Is it spelled “wainscoat” and pronounced “wainscot”…. or is it spelled “wainscot” and pronounced “wainscoat”? It’s just one of those things I’ve never gotten straight in my head. So I figured it was time to shed a little light on the term.
Wainscot or wainscotting is a type of paneling that is used on the lower portion of a wall between the baseboard and chair rail. Now a chair rail is pretty straight forward; it’s there to protect your wall from chairs and other waist-height objects. Wainscotting’s original purpose was to cover the lower part of walls, not so much from nicks and scratches but from dampness oozing up from the ground. With the advent of various water barriers and damp proof courses of brick, wainscotting became more decorative than functional.
Various types of wainscot paneling.
Originally wainscot paneling started off as a type of tongue and groove vertical paneling similar to bead board (in fact the original term wainscot referred specifically to a type of high-quality quarter-sawn oak that was used for that purpose). However, nowadays wainscot can be made of vertical panels, raised or recessed panels and moldings or even just flat moldings applied to a sheetrock wall to give an effect. Wainscotting is typically around 30-36 inches high but can often be made lower or higher to change the proportions of a room. In the photo above, often in craftsman style houses, the wainscot is raised to give a sense of warmth and to create a plate rail higher up on the wall. And, some of the houses we are considering have a low wainscot in the dining room and I love how it makes the ceilings feel higher. Hmm… even if the house we buy doesn’t have wainscotting, it could be a great DIY project.
What do you think? To wainscot or not to wainscot? High, low or in between? Recessed, raised or beaded?
