Welcome back to another edition of #moodboardmonday! We’ve shared lots of moodboards over the years, but today we’re taking a step back to highlight another crucial aspect of our design process: the style board. Before diving into specifics like furniture and fixtures, we first craft these boards to capture the look and feel of each room to ensure total alignment with our clients’ vision and preferences.
The style boards we created for our latest project, situated in the Pine Hills neighborhood of Atlanta, reflect our client’s vision for a cozy eclectic space that envelops you with its warmth from the moment you walk in. From the inviting entry to the serene bathrooms, each of the boards below is curated to spark joy in every corner.
First up is the entry, a vibrant fusion of saturated colors and natural finishes that sets the tone for the home’s collected and comfy vibe.
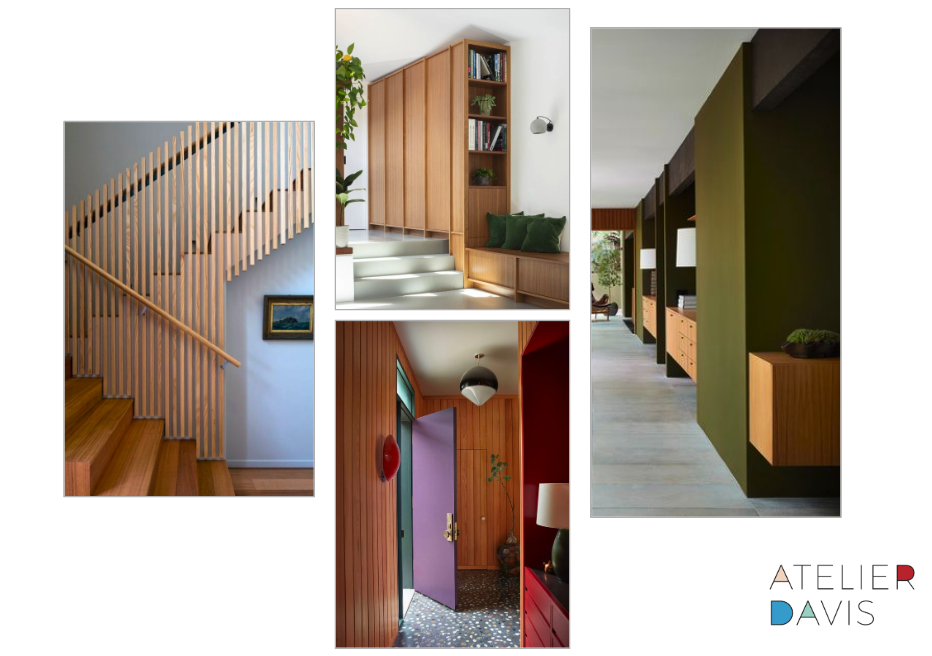
Next is the kitchen and dining area, featuring an expansive banquette and charming reading nook.
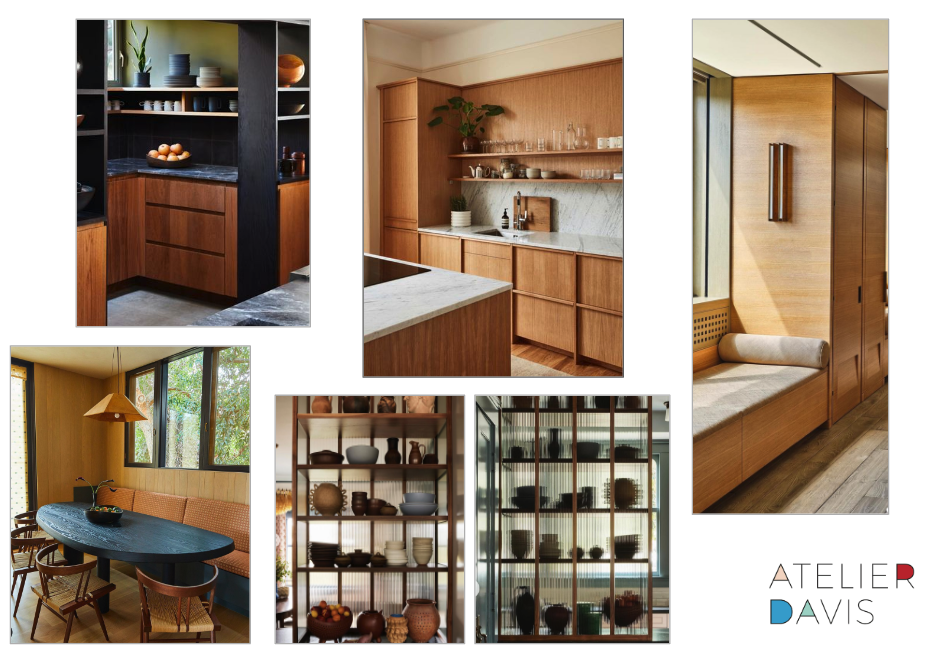
In the living area, energetic hues and natural materials create a canvas for our client’s art collection.
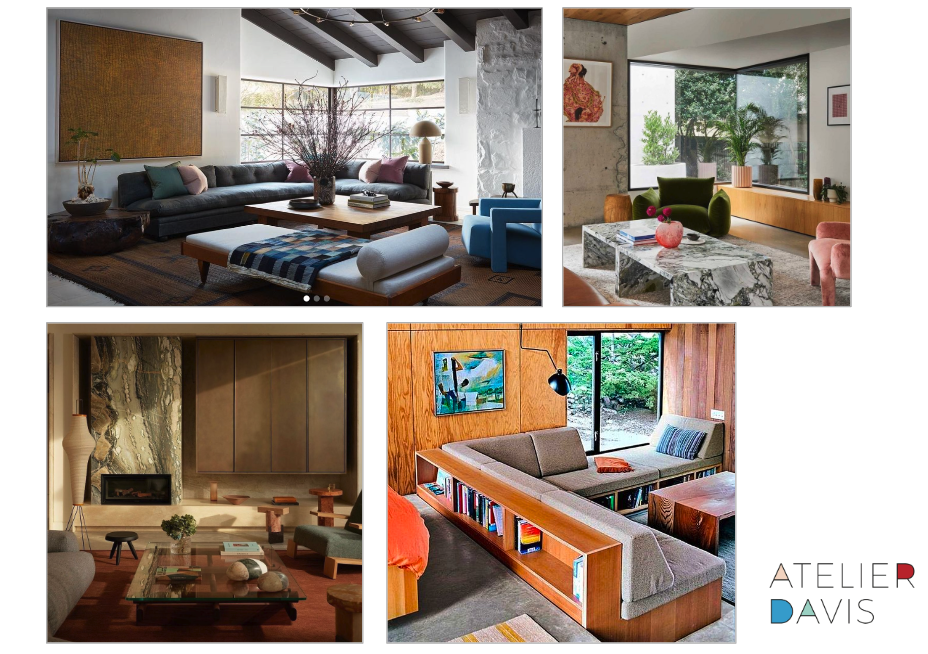
Texture and color intertwine in the primary suite to create a serene sleeping environment.
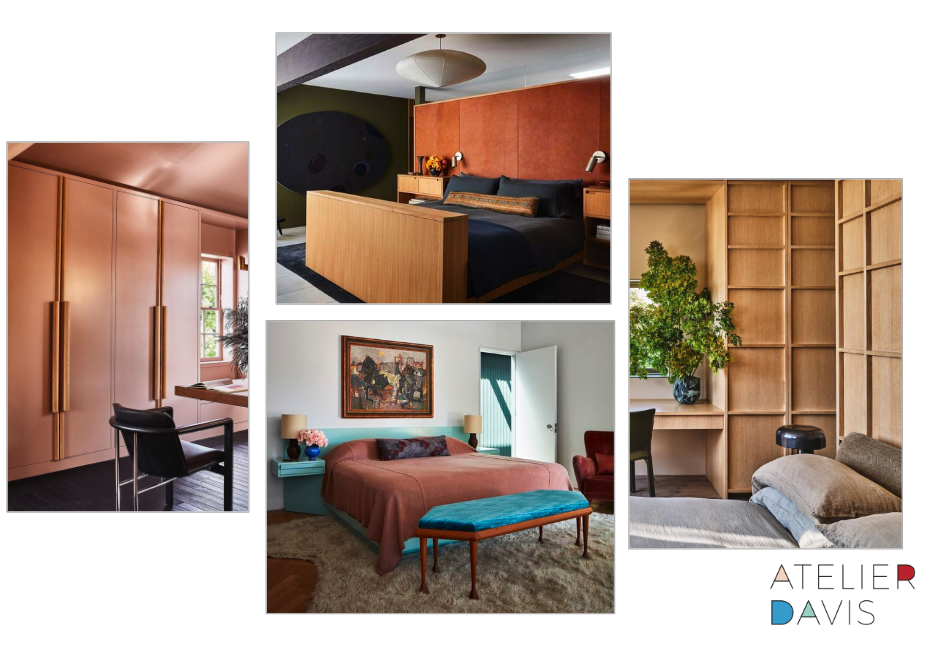
Moving to the basement style board, which showcases built-in storage and ample desk space to provide a versatile and organized retreat.
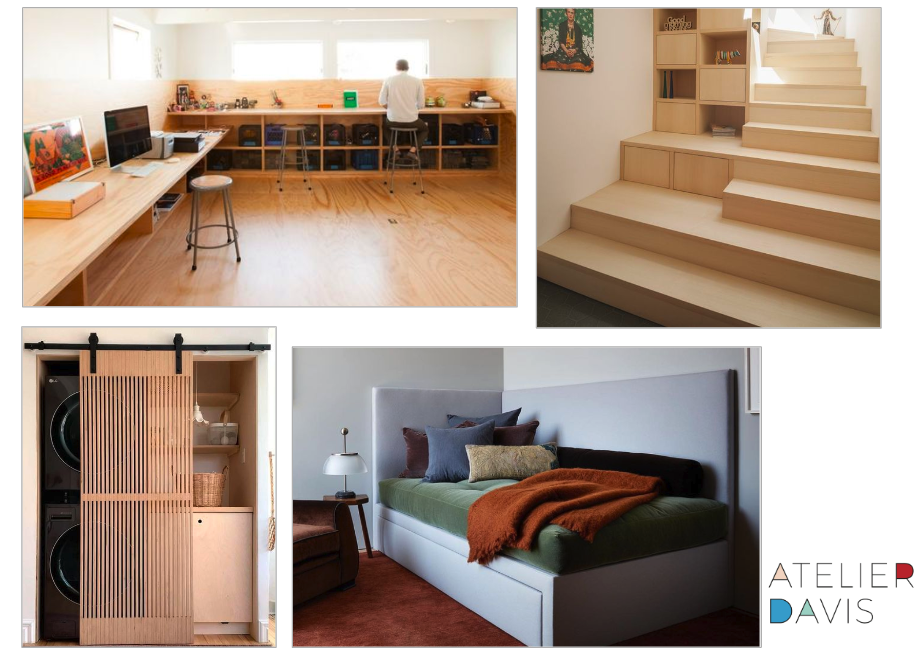
And finally the bathrooms, which incorporate vivid colors while maintaining a tranquil ambiance.
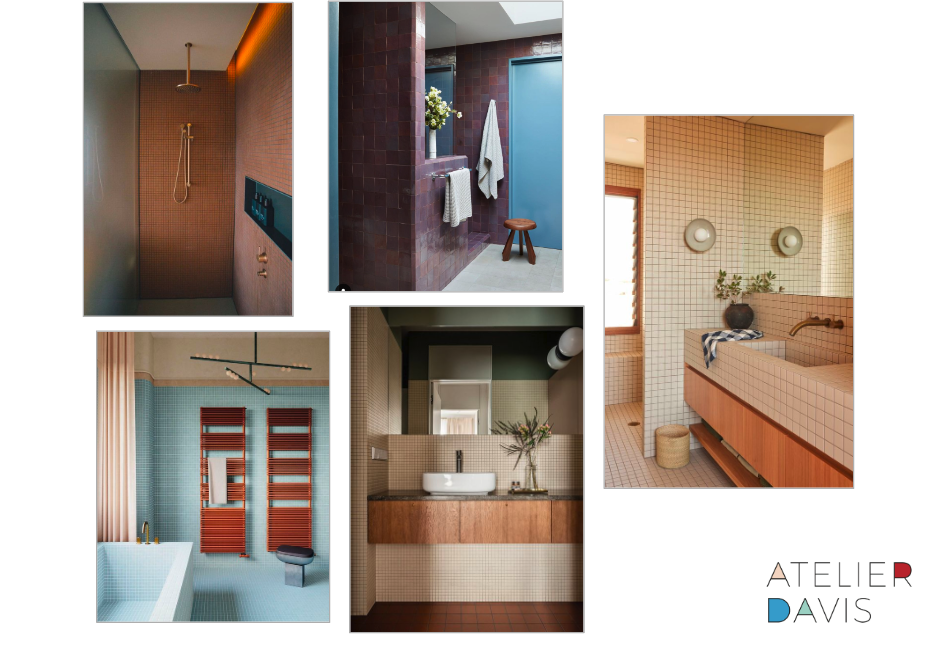
As you can see these boards are a great way to set the tone for the direction of the project, and give us a starting point for the next phase: moodboards! Be sure to keep an eye out for further updates from this project in the weeks and months ahead.