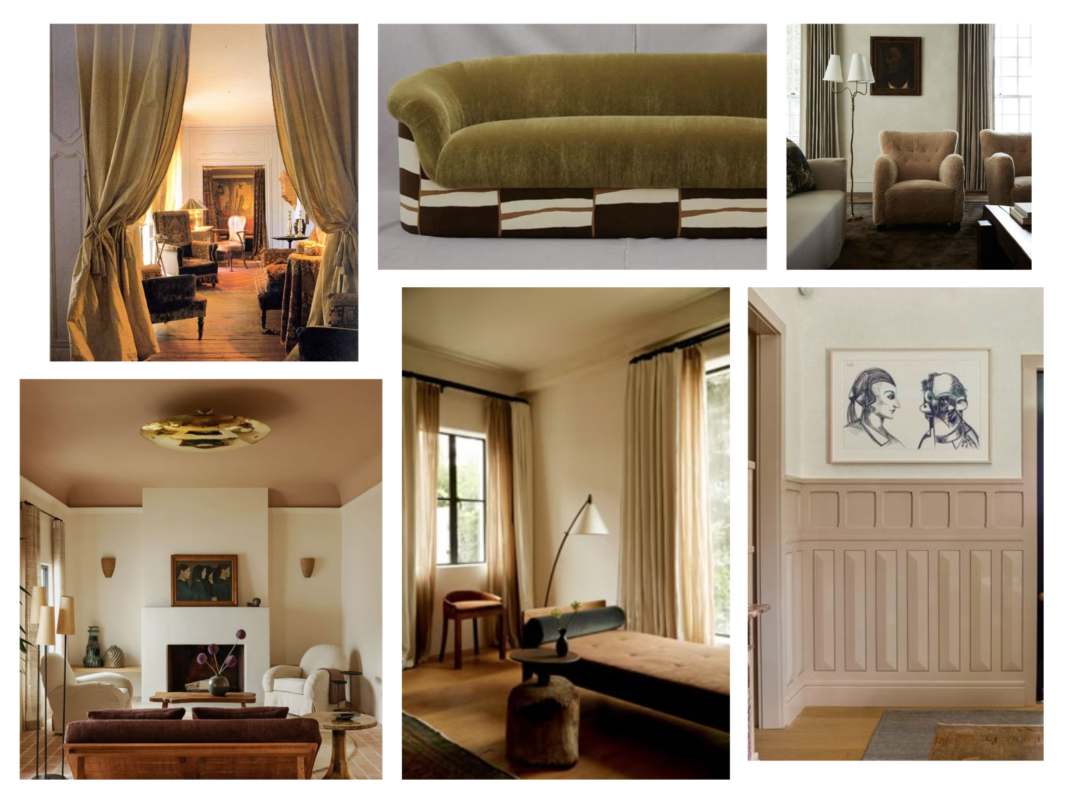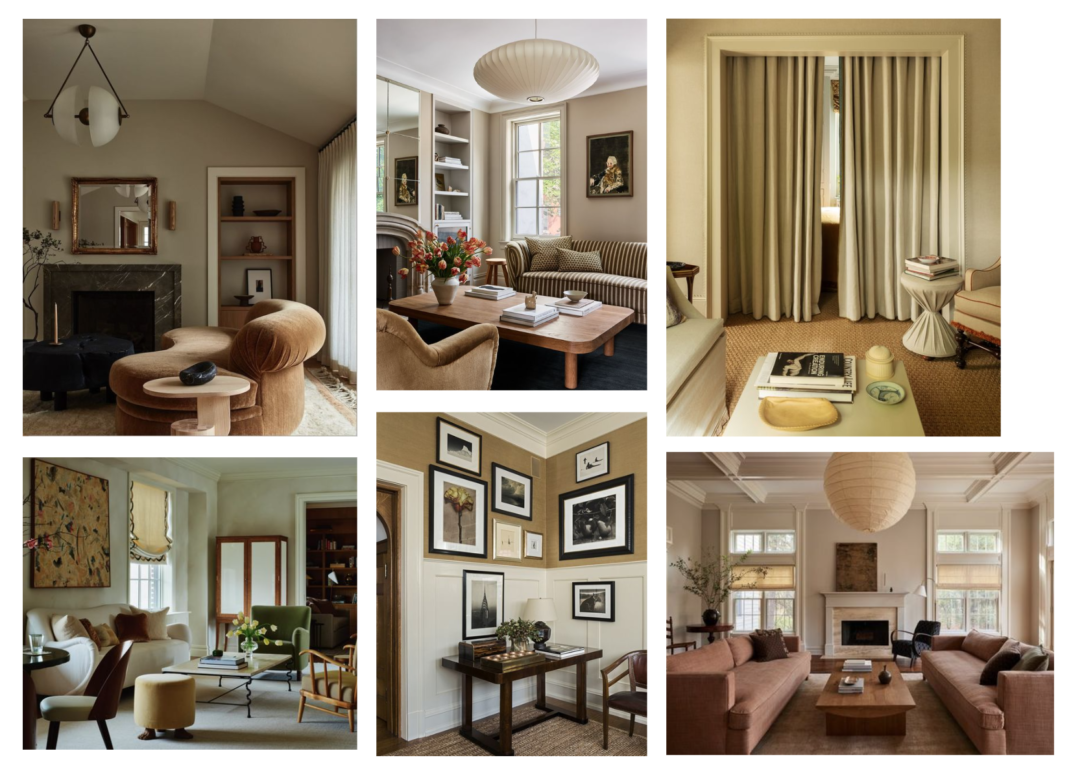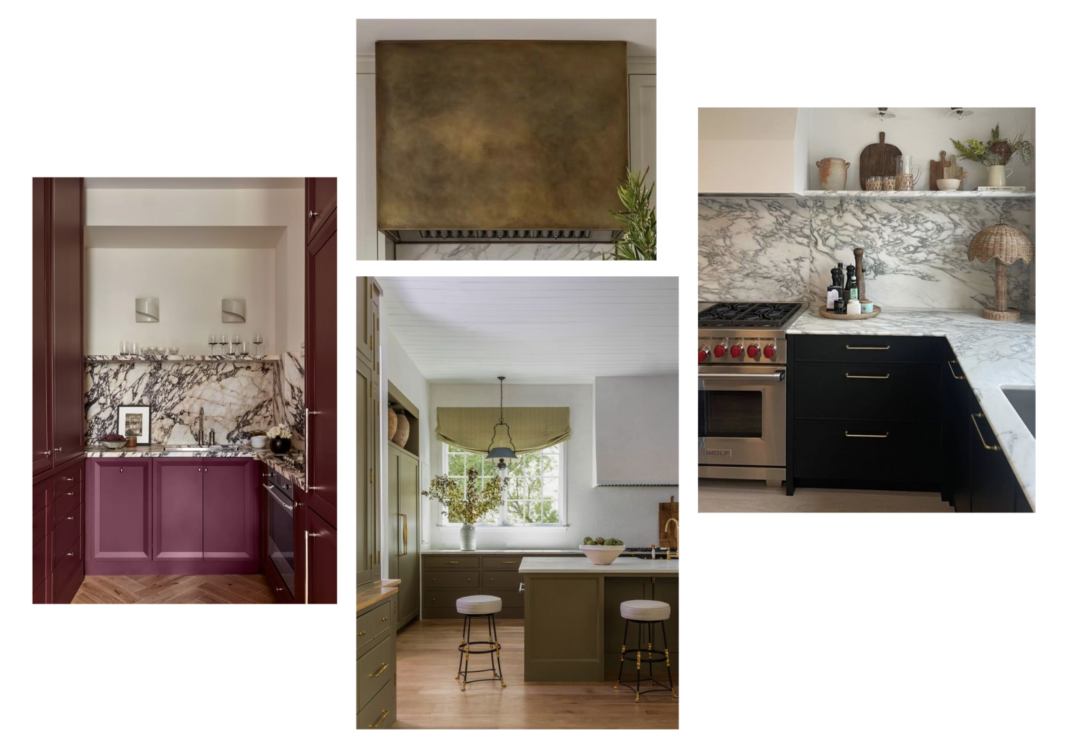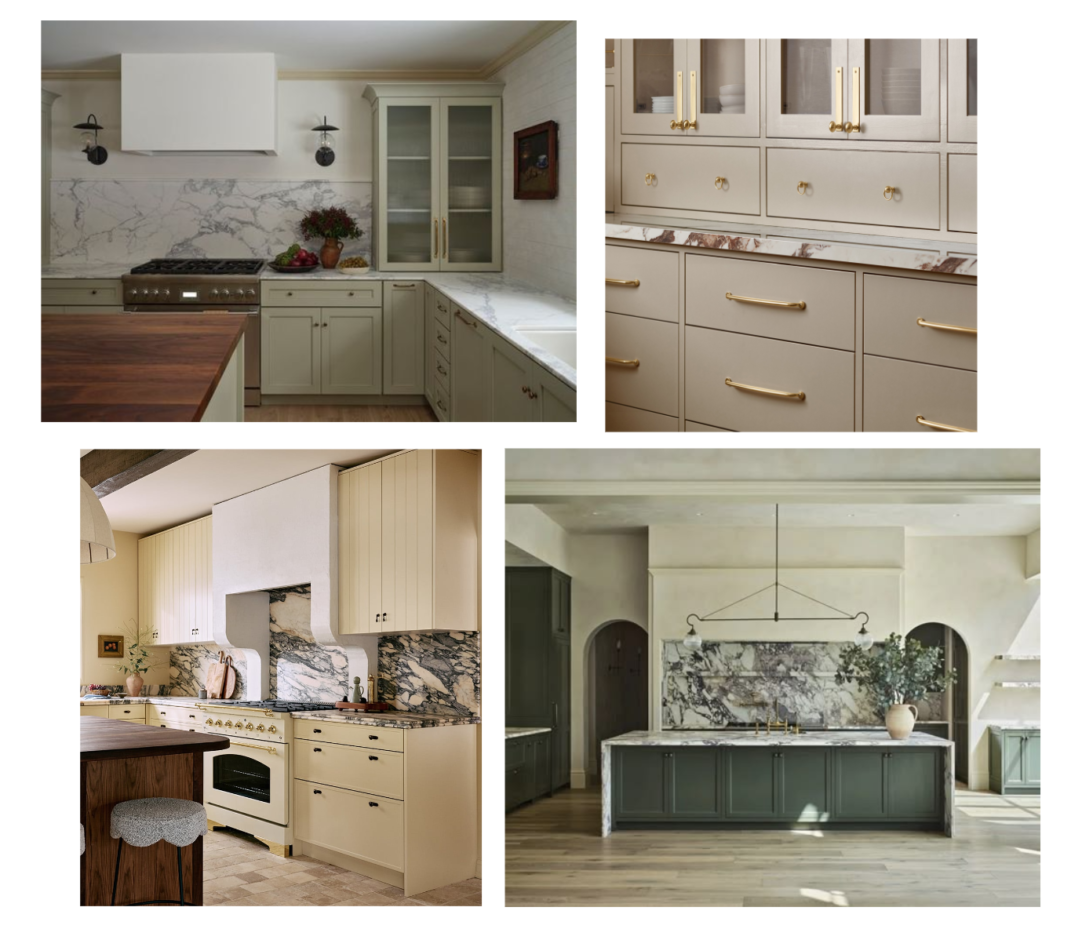Every great interior design scheme starts with a vision, and for this Atlanta area family home, our concept boards for the kitchen and great room start to make that vision more concrete. Intended to define the mood and direction upfront, these boards lay the groundwork for a cohesive look and feel and will guide our choices on everything from materials to furnishings. This important visual brainstorm step is an important part of our design process, and when a lot of interesting lifestyle conversation and intention is shared with our clients. We also collectively start to get really excited about what we can create! Take a peek below.
Great Room Interior Design Concept Boards
In the great room, we’re imagining a space that’s both inviting and refined. Plush seating paired with rich textures invites relaxation, while subtle architectural details add an understated elegance and structure to the layout. This is a room designed for gathering, with a focus on comfort that doesn’t compromise on style.

Clockwise from Top Left: Jacques Grange, The House, Light and Dwell, David Lucido, Clements Design, David Lucido

Clockwise From Top Left: Lauren Nelson Design, Space Exploration Design, Daniel Slowik, Bespoke Only, Mark Cunningham, Georgia Tapert Howe
Kitchen Interior Design Concept Boards
The kitchen concept boards offer two distinct directions: one light and airy, with soft tones and streamlined storage that give the room an open and fresh energy. The other leans into a moodier vibe with deep colors and textural finishes, creating a rich ambiance. Both designs prioritize functionality while making a striking visual impact, ensuring the kitchen is as practical as it is beautiful.

Clockwise From Left: Cochineal Design, Studio LIFE/STYLE, Alternative Flooring, Chandos Collective

Clockwise From Top Left: Heidi Lachapelle Interiors, Rejuvenation, Katie Harbison, Sarah Sherman Samuel
These great room and kitchen design concept boards capture the essence of what’s to come — a cohesive, layered design that will bring depth and character to this Atlanta area home. We can’t wait to share more as this vision takes shape! Moodboards with specific furnishings and home styling options are next – stay tuned!