At Atelier Davis we love watching designs come to life, and our work at the Real Simple Home 2024 has been an amazing journey from concept to completion. We’re excited to finally share the images of our rooms, alongside the original moodboards that kicked off the design process, so you can see how we translated these early concepts into a den and kids’ room that feel both fresh and timeless. If you’re eager to see the full feature, don’t miss the article in the October issue of Real Simple here.
In our earlier posts, we shared the moodboards for the den (which we turned into a ‘snug’) and kids’ room, focusing on blending practicality with personality.
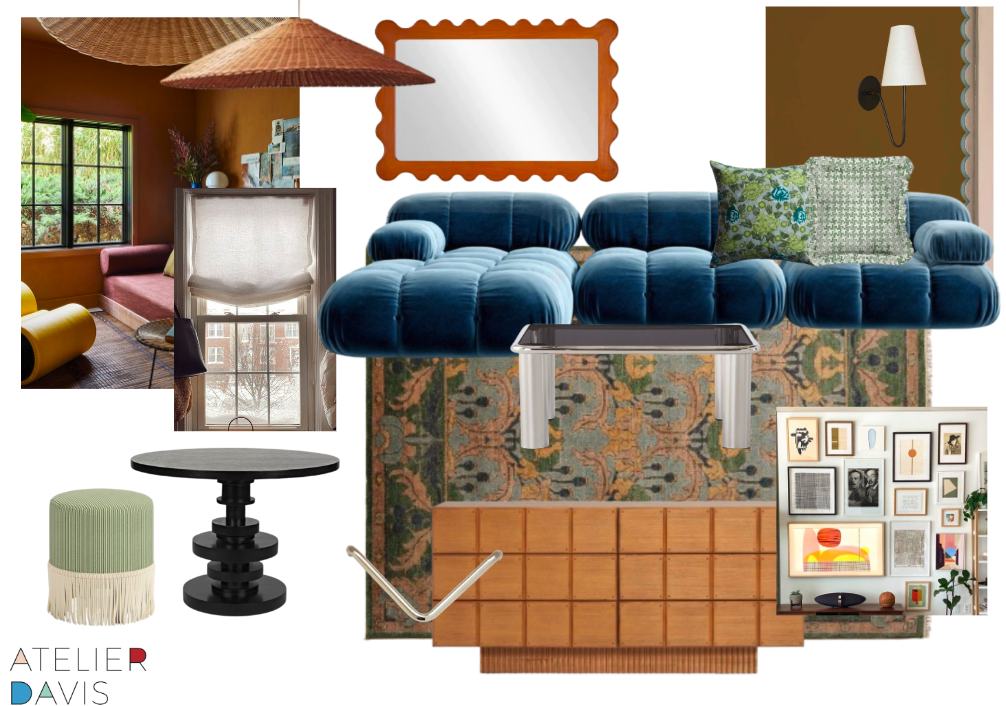
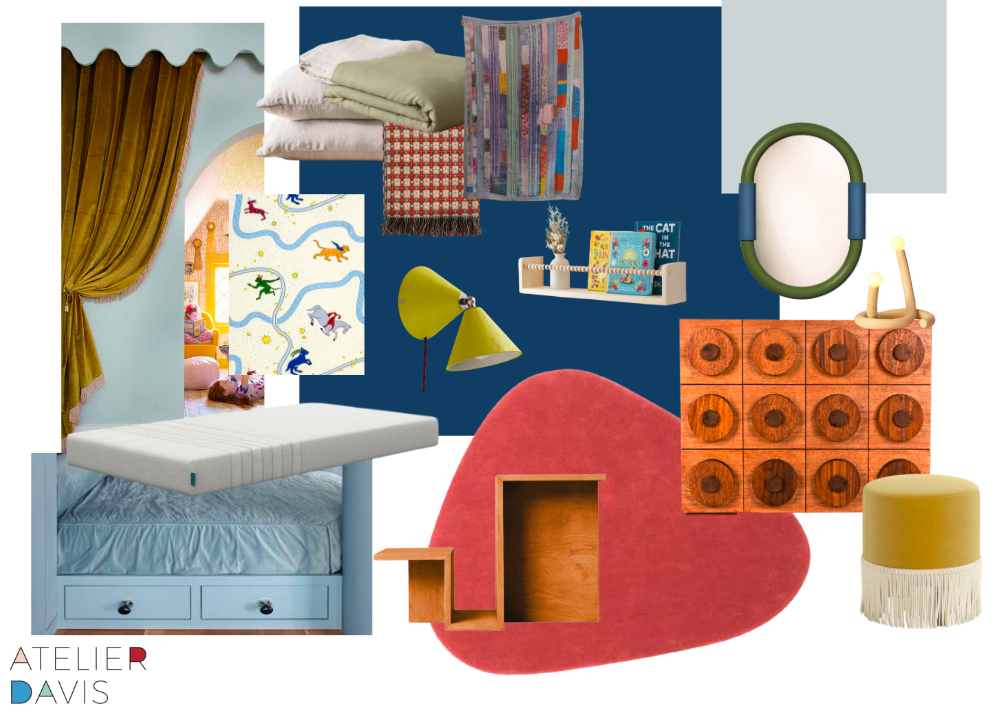
Now, as we take a look at the final spaces, you can see how we translated the initial vision into reality.
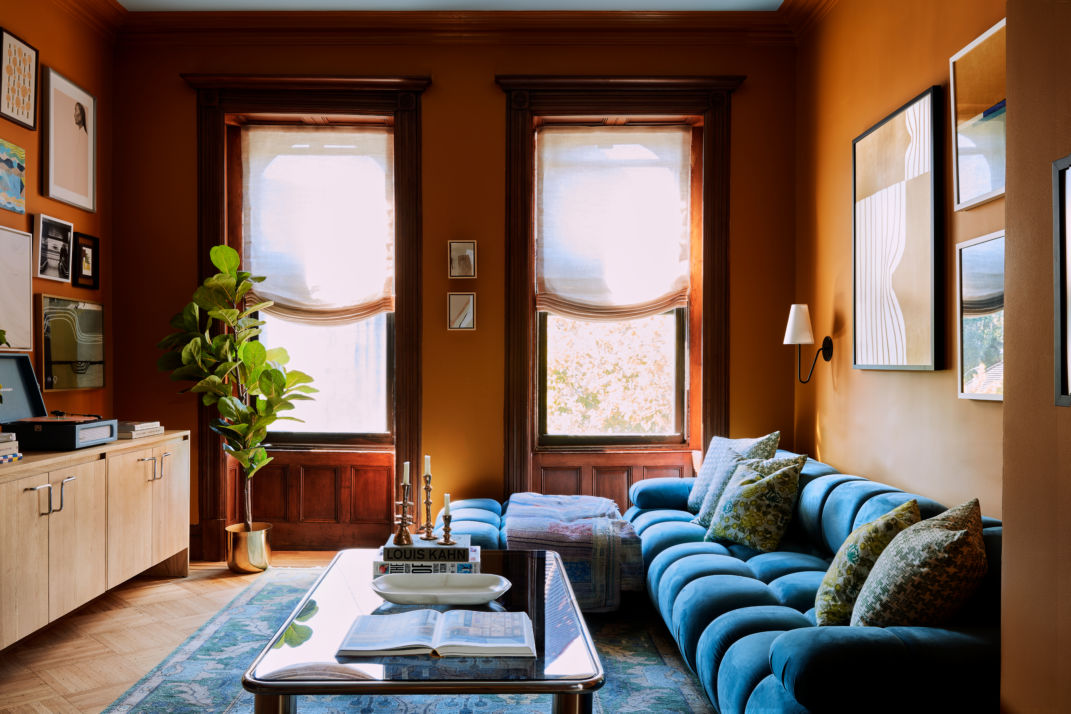
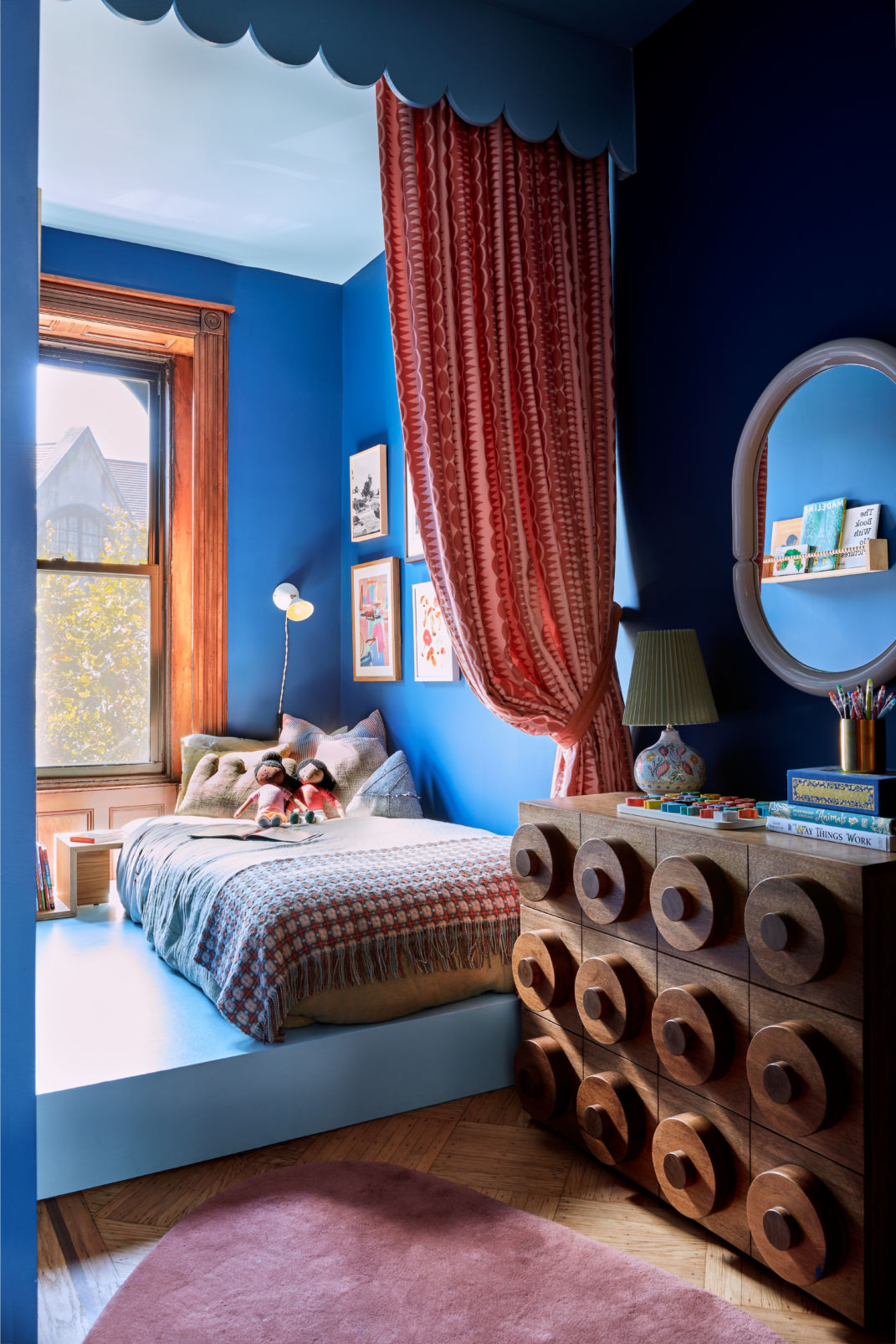
This 1890s house, set in the historic Crown Heights neighborhood of Brooklyn, was impeccably refurbished and transformed to seamlessly bridge modern living with traditional architecture — a challenge that inspired our design choices from Day One!
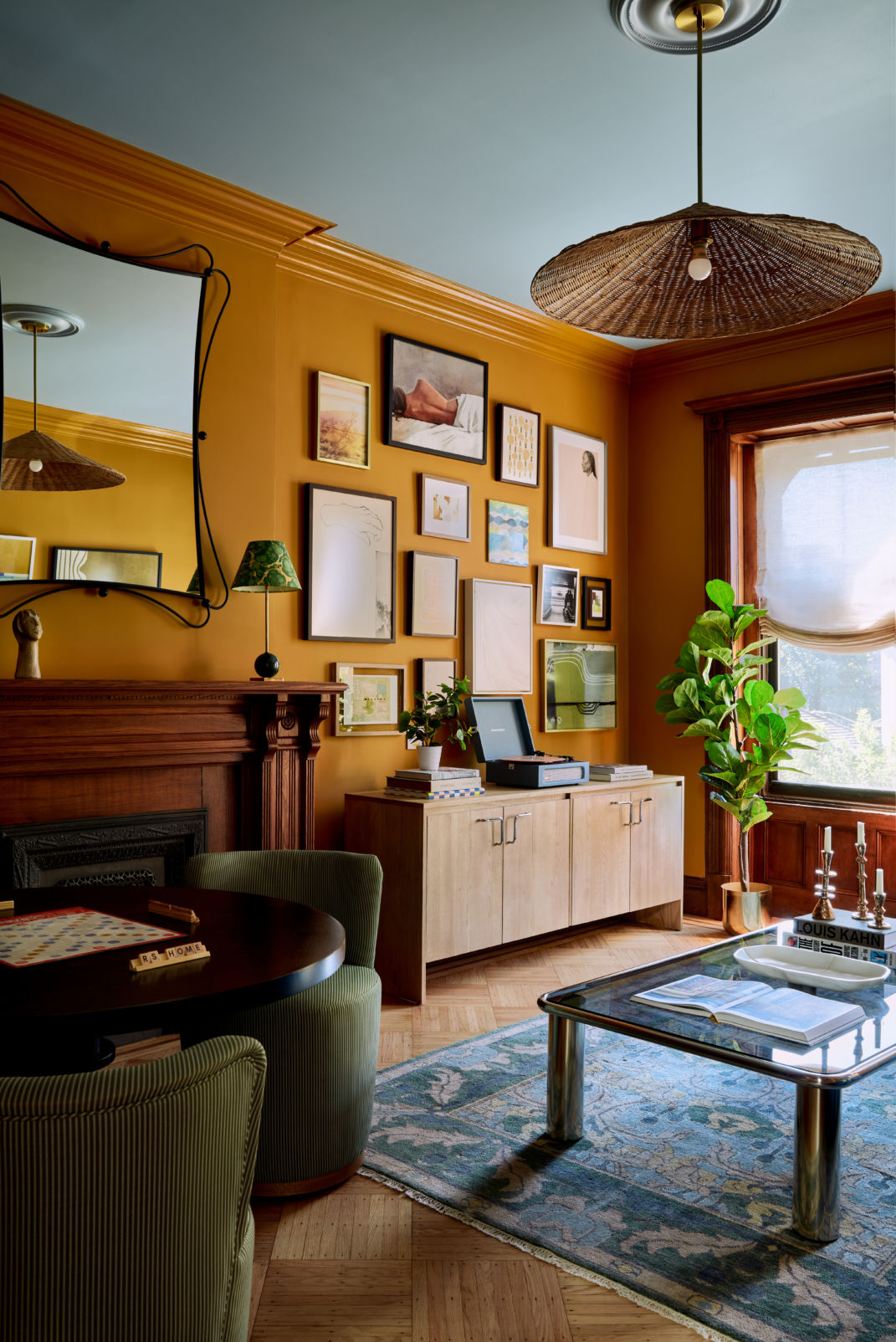
The gallery wall features eclectic artwork that reflects the den’s layered, personal feel. The credenza, customized with Jessica Davis’ Nest Studio Tubular Collection cabinet hardware, serves as a warm anchor for the room.
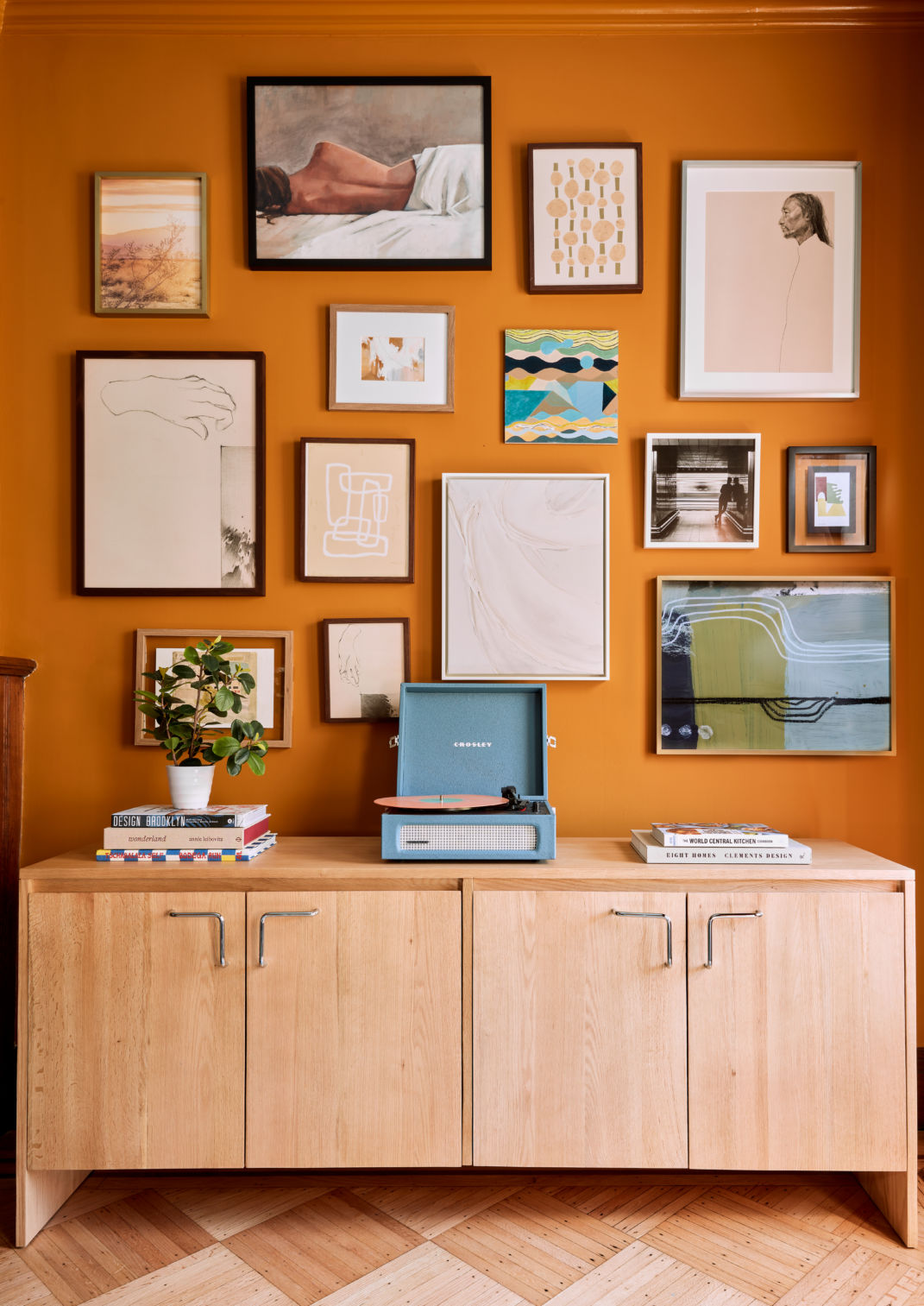
And the kids’ room bursts with color and charm, designed to spark creativity and fun.
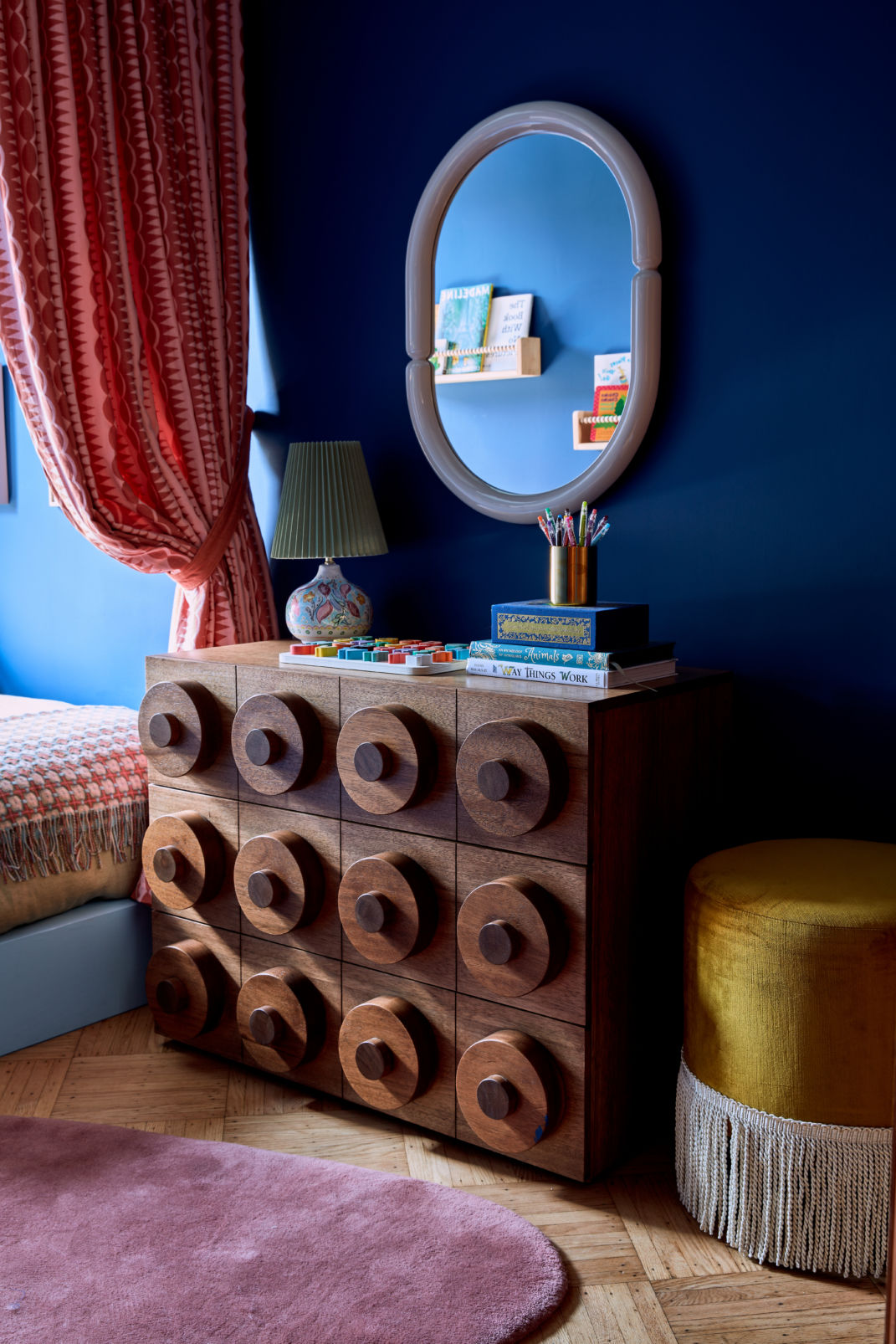
Bringing these spaces to life at the Real Simple Home 2024 has been an incredible experience and we want to thank you for following along! For the full reveal, don’t miss the October issue of Real Simple.