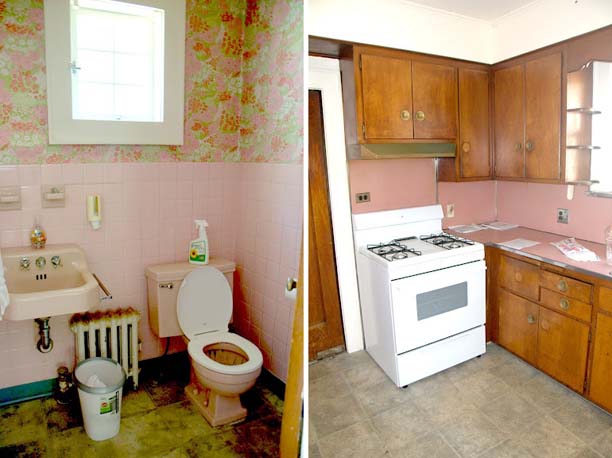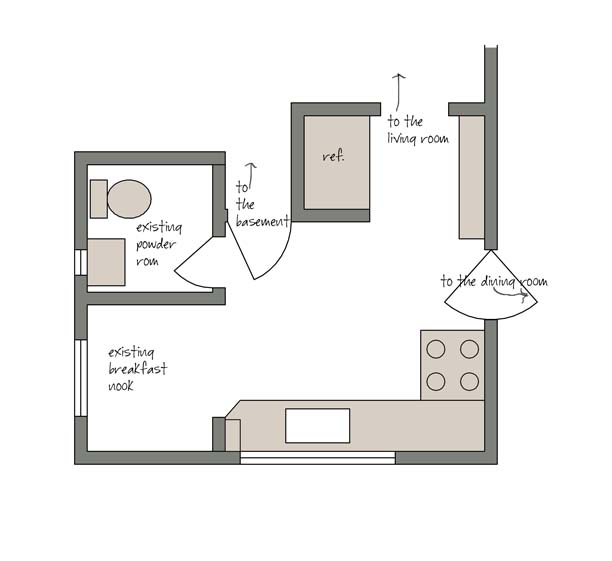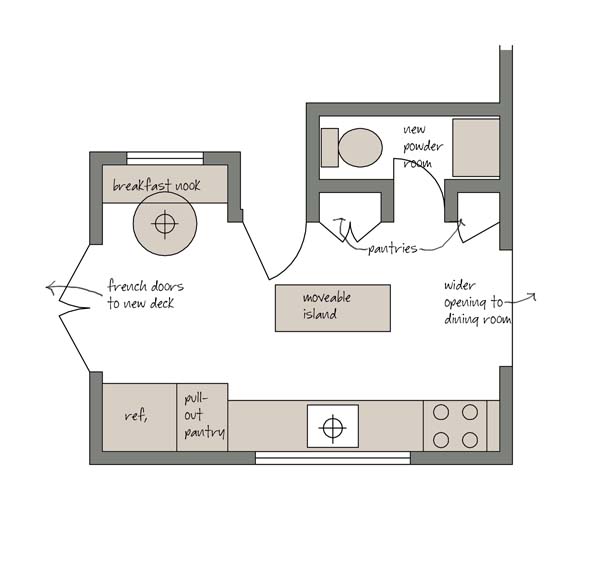So, the largest, most detailed renovation we are doing in the new house is the kitchen. Currently the kitchen is a bad flashback to the 50’s and there is an overly large powder room at the back that is modeled after a meadow of screamingly colorful flowers (sans the flower scent). Here is what it looks like now.
And what it looks like in plan.
We’re thinking we will widen the kitchen opening to the dining room, close up the door to the living, and move the powder room to the original fridge and pantry location. This gives us a more open space and allows us to create a set of french doors that will open onto a future deck.
More concepting to follow (think white shaker cabinets, grey marble and some fabulous hardware from Nest Studio).




