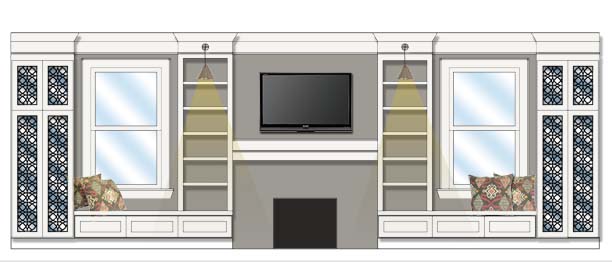Yes, that’s what I’m calling our amazing living room built-in that’s happening. Prior to construction that wall looked like this.
This is what it will look like when it’s all said and done (plus a few accessories, books and some window treatments).
The built-in-behemoth houses a coat closet, AC registers, window seats, AV equipment, lighting, bookshelves, and a TV. I think the only thing that’s missing is a mini bar. And thanks to Danika over at Overlays, this thing is going to be one of a kind and quite the show stopper. I’ve selected her Natalie overlay in a custom size to be inset into the panels on the closet doors with mirror behind. It’s going to be high impact for not a lot of dough. And of course we will be using some hardware from Nest Studio as well (selection TBD). I’ve added some Princeton sconces from Schoolhouse Electric Co (it didn’t hurt that they were named after my alma mater) to illuminate our manuscripts and some throw pillows from Ikat and Batik for a touch of comfort and color. The only thing I’m struggling with is the TV. I wish I could do a beautiful mirror over the mantel but alas, the only / best location for the TV was right there. So that’s where it’s going (otherwise we’d be spending a lot of time in the basement and why do that when you have such a lovely living room with windows?). I’m hoping if I accessorize around the TV it won’t be quite as noticeable and that maybe it will blend into the grey wall. Or perhaps one of these days I will create some sort of folding DIY TV artwork that camouflages it. Add that to my list of never-ending DIY projects. What do you think of our sizeable storage solution?

