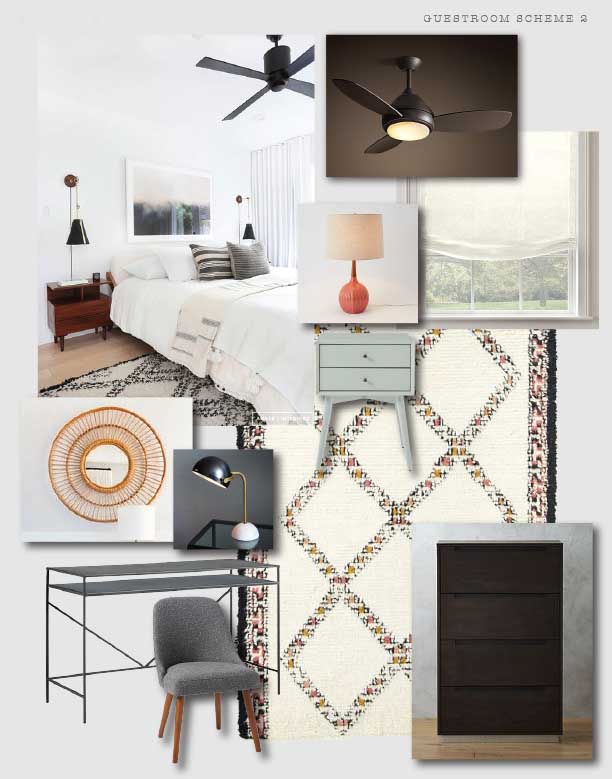Hi Folks – We are down to our last concept post on the Urban Farmhouse Project! So far I’ve shown you the Master, Kid’s Room, Guest Room, Living / Dining, and Play Room – plus all the finishes in the kitchen and baths. There is one more bedroom in the house. In the future this will become a nursery for a second child. But in the meantime it’s a second guest bedroom and study. The owners wanted to use some of their existing furniture including a dresser and double bed. They also didn’t want to spend a ton of money here. What was purchased new should be able to be re-used elsewhere or in a future nursery. We did a West Elm rug and a fun rattan mirror from Target. I think this room will be nice and bright and a great space for guests until Baby #2 comes along.
Can’t wait to show you the final product as we get stuff put into place!
