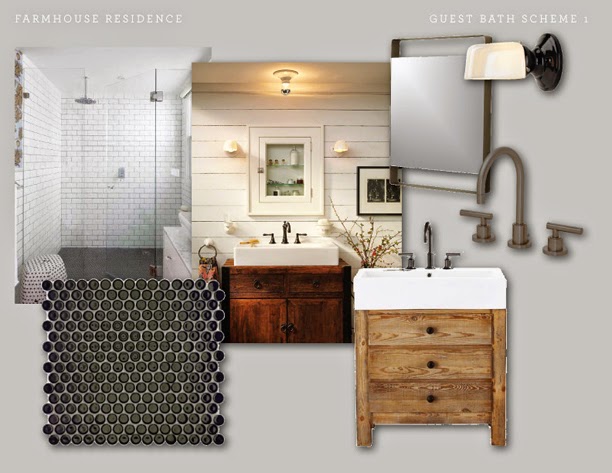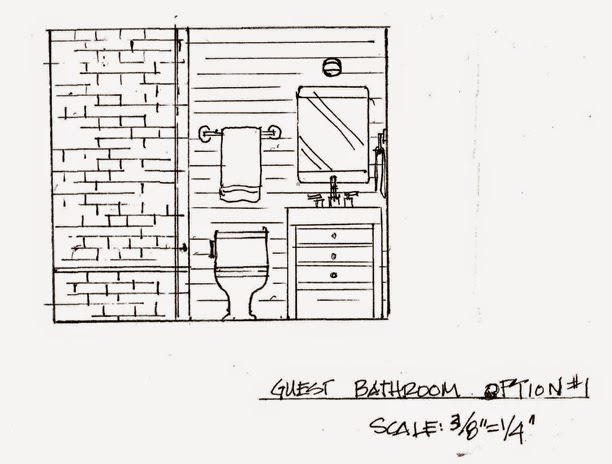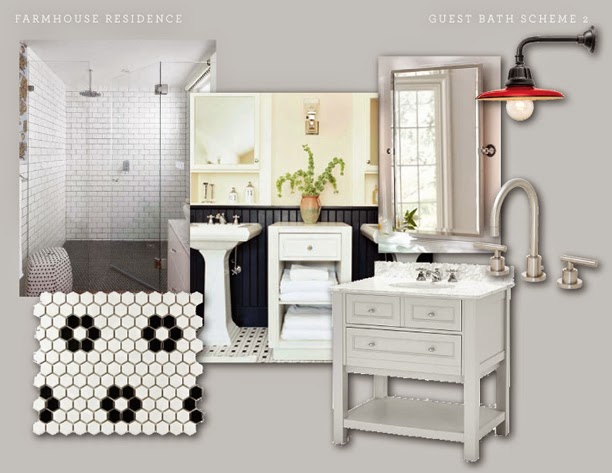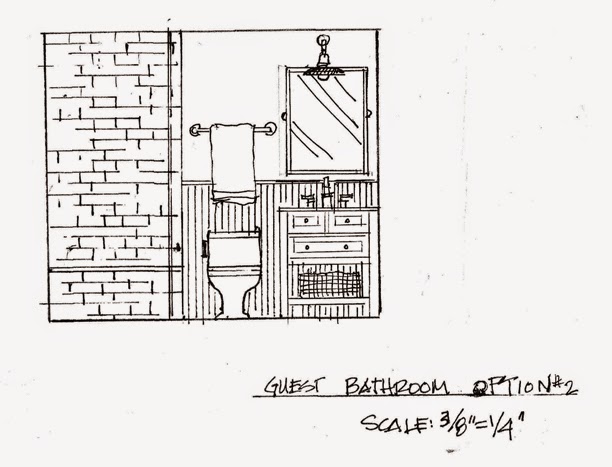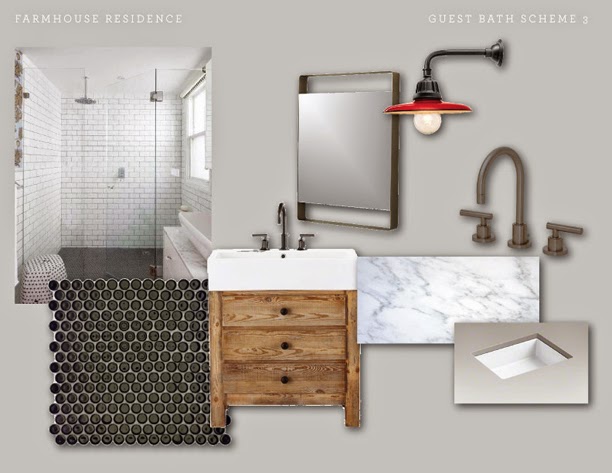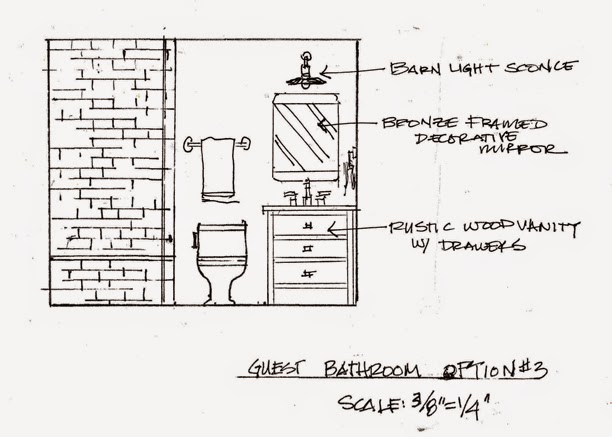Happy Holidays Everyone! I hope you had a nice Christmas and have something fun (and not too anti-climactic) planned for new years.
I’ve now shown you the kitchen, master bath and kids’ bath for the Urban Farmhouse project. Now on to the guest bath. We didn’t want to spend a ton in here but we wanted to keep that modern rustic feel and also fit as much as we could into the small space.
Option 1 utilizes the barn board on the walls again (when I presented this I hadn’t had the discussion with my clients about using it in more key focal spots), a cool retro light, oil rubbed bronze hardware and a rustic vanity. I also love the black penny rounds. Their traditional but the black gives them a modern edge.
Option 2 is definitely more traditional with its chrome edged mirror, black beadboard wainscot, hex floor tile and grey vanity.
The final option that we ended up going with is sort of a hybrid. It’s mostly Option 1 sans wall paneling and with the cool red light fixture from Option 2. We also opted to use the same vanity style as Option 1 but instead of doing a store bought vanity, create something similar but custom so that we can maximize counter space and do an undermount sink.
Next up is the powder room which is one of my favorite spaces thus far. Can’t wait to share it with you!
