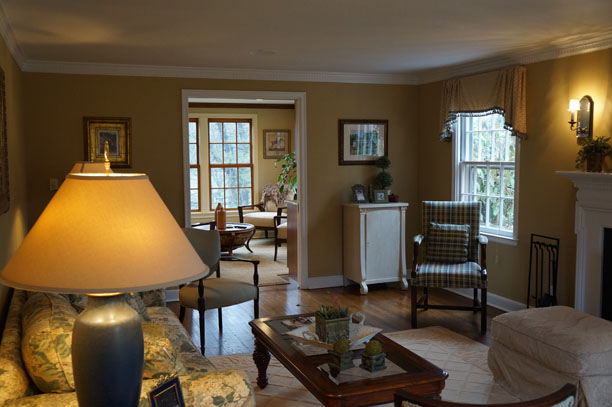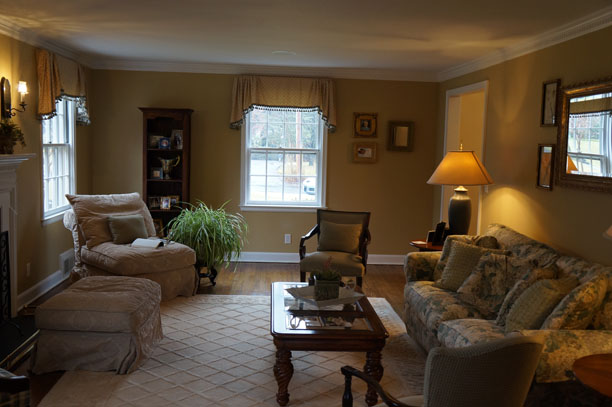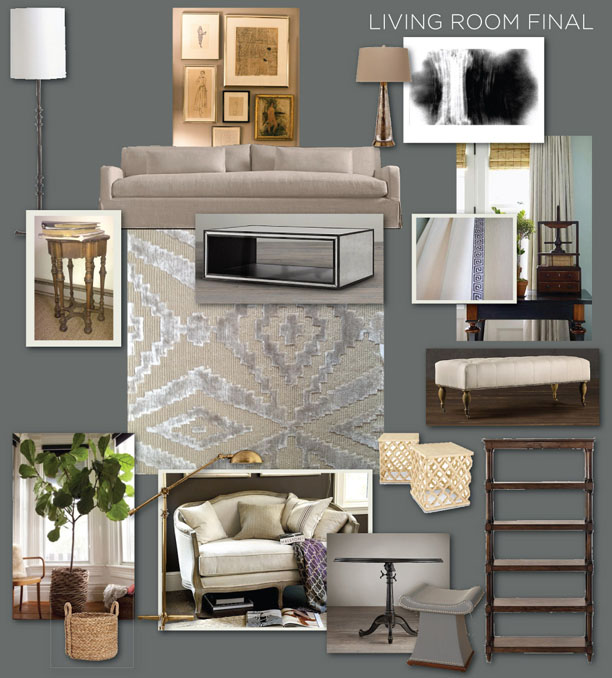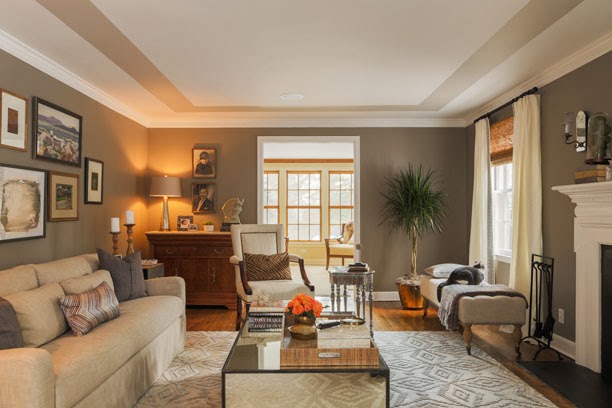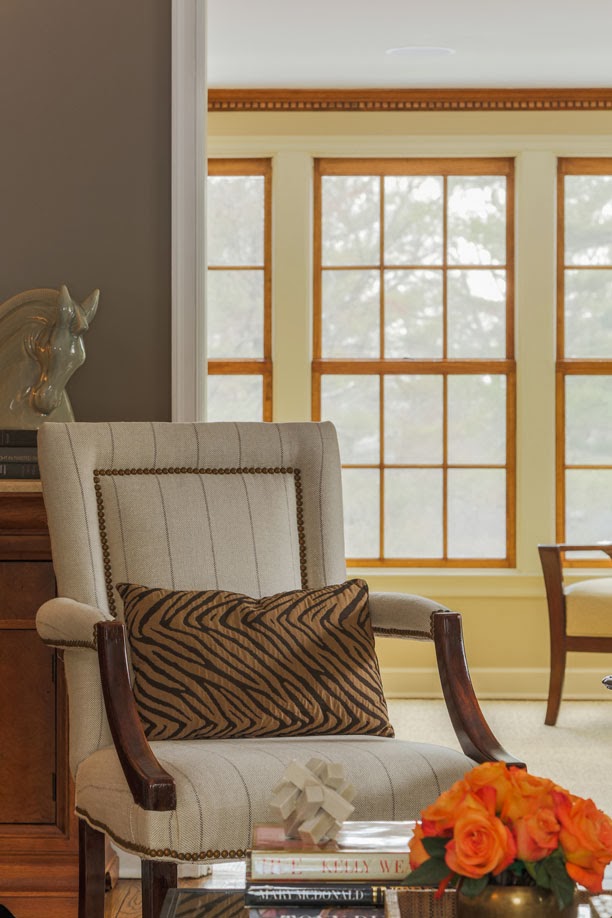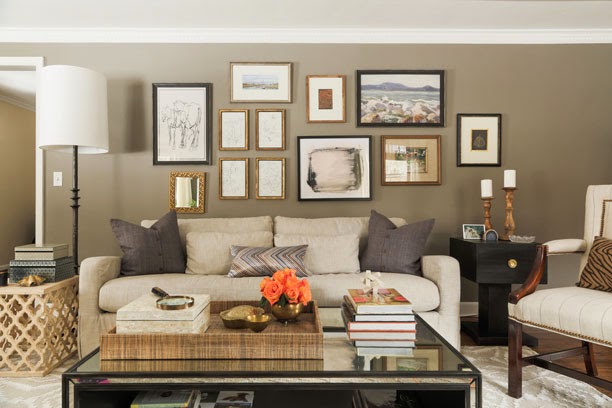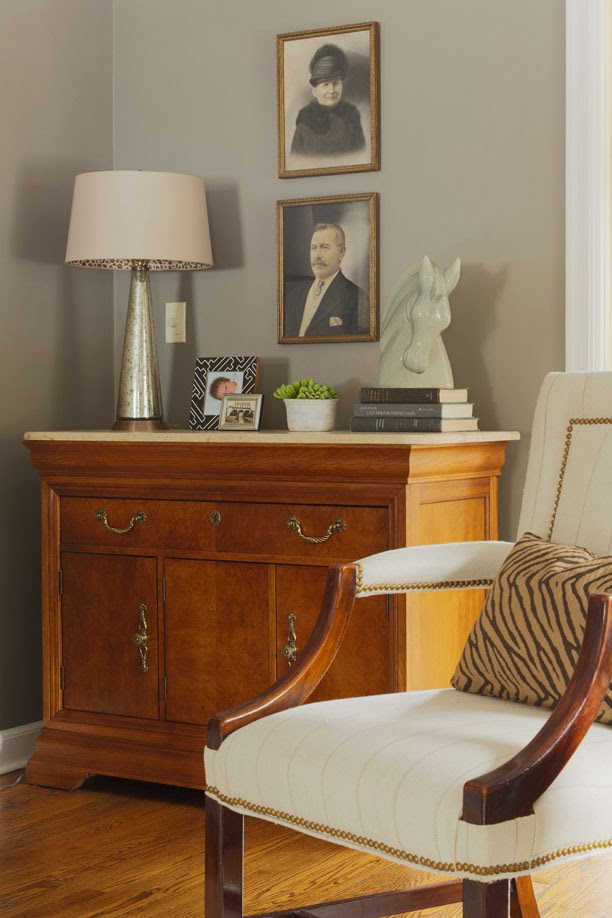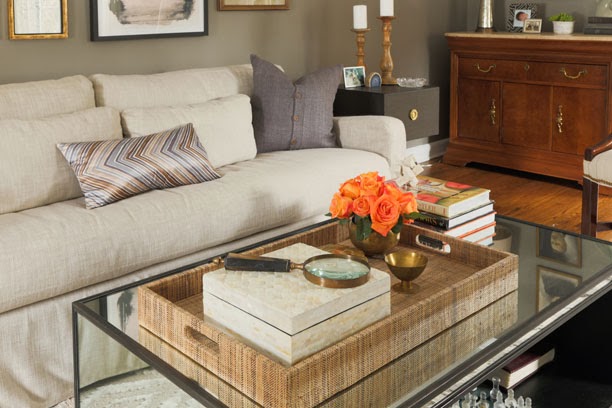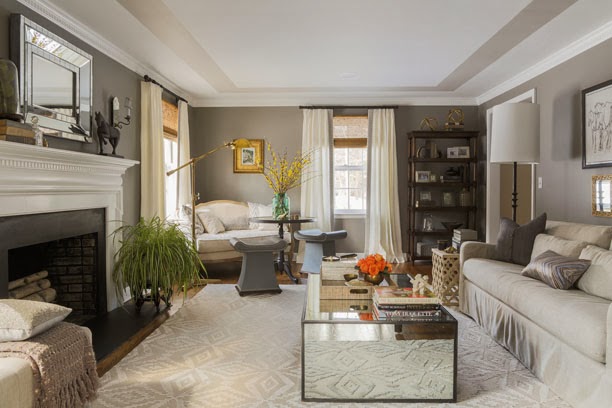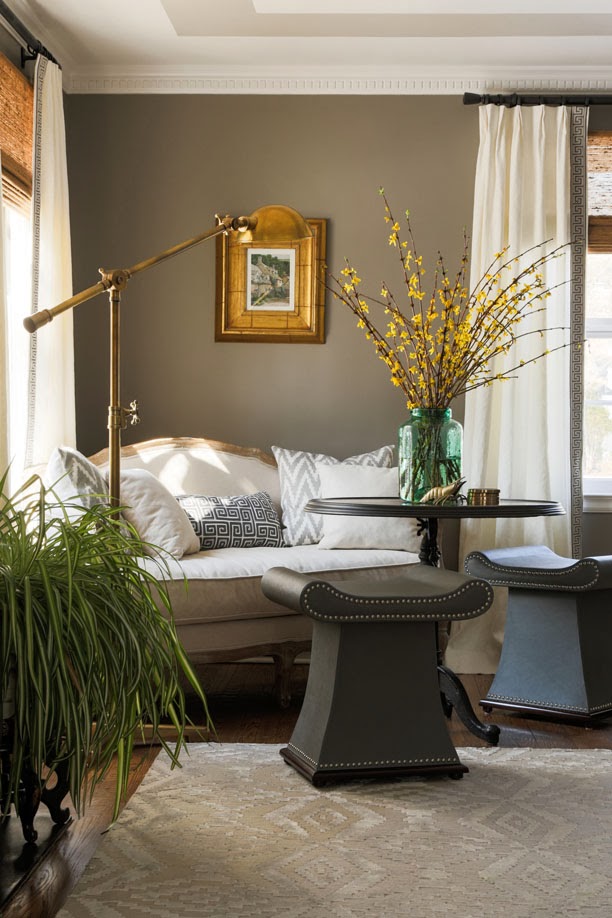A while back I blogged about a residential project that I was working on locally in Short Hills. Well, the project is finally complete and photographed (it was complete a while ago but getting around to photographing it was another thing). I redesigned my client’s living room and did a small revamp on the dining room as well as overhauling her teen daughter’s bedroom. Here is a reminder of what her living room looked like before. I don’t think she’d mind my saying that it was dated and a bit stodgy.
And here is what the design board I created looked like. We wanted something neutral, clean and sophisticated. Sort of a Restoration Hardware, Gregorious Pineo type look.
We purchased a lot of new items, but I’m also happy that we got to personalize and reuse things in the space as well. The small side table I did a refinishing project on looks great in the space and holds meaning for my client. We reupholstered a chair she had from her parents and added nail heads to update it. We were also able to use some vintage framed family photos above a cabinet that she already owned. The mirror above the fireplace had previously been in the dining room and many of the accessories were items she already had (along with items selectively purchased from Target and Homegoods). The gallery wall also happens to include pieces by her daughter and myself (ha!). I love how it turned out! The little reading / game nook is probably my favorite part. It’s so inviting and I love the light!
I can’t wait to show you the small things we did in the dining room to tie it into the space and the major transformation in her daughter’s room. Stay tuned.
Photography courtesy of Pablo Enriquez
