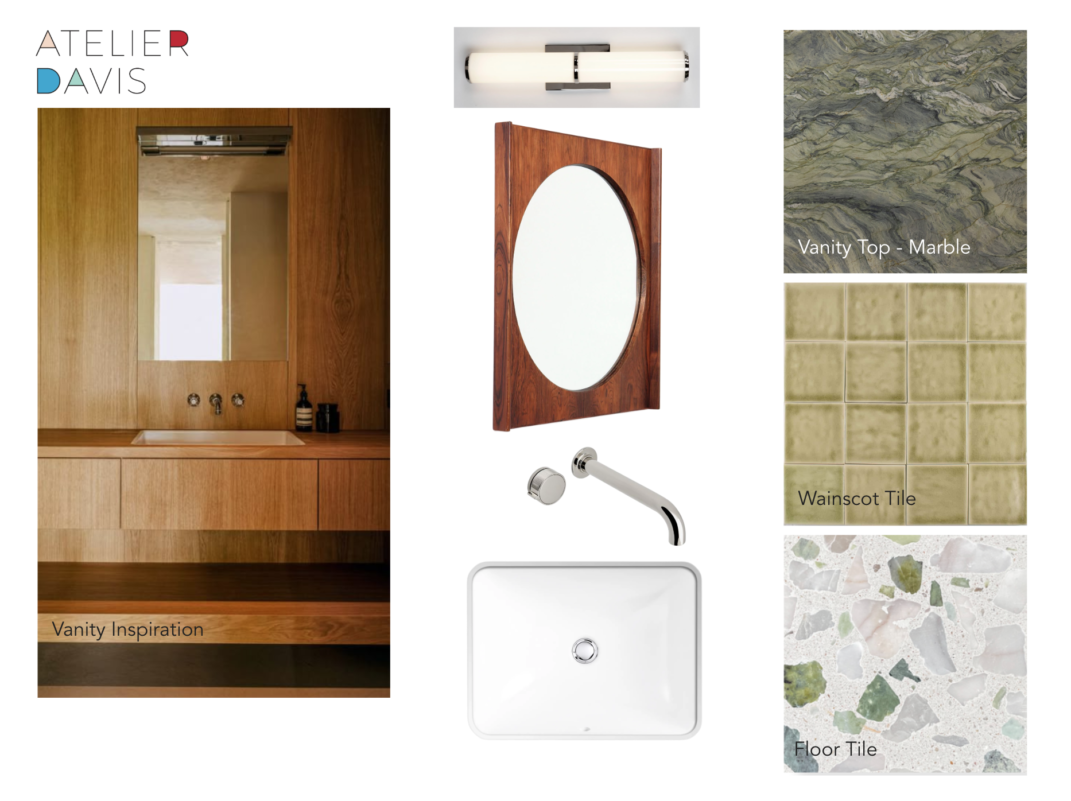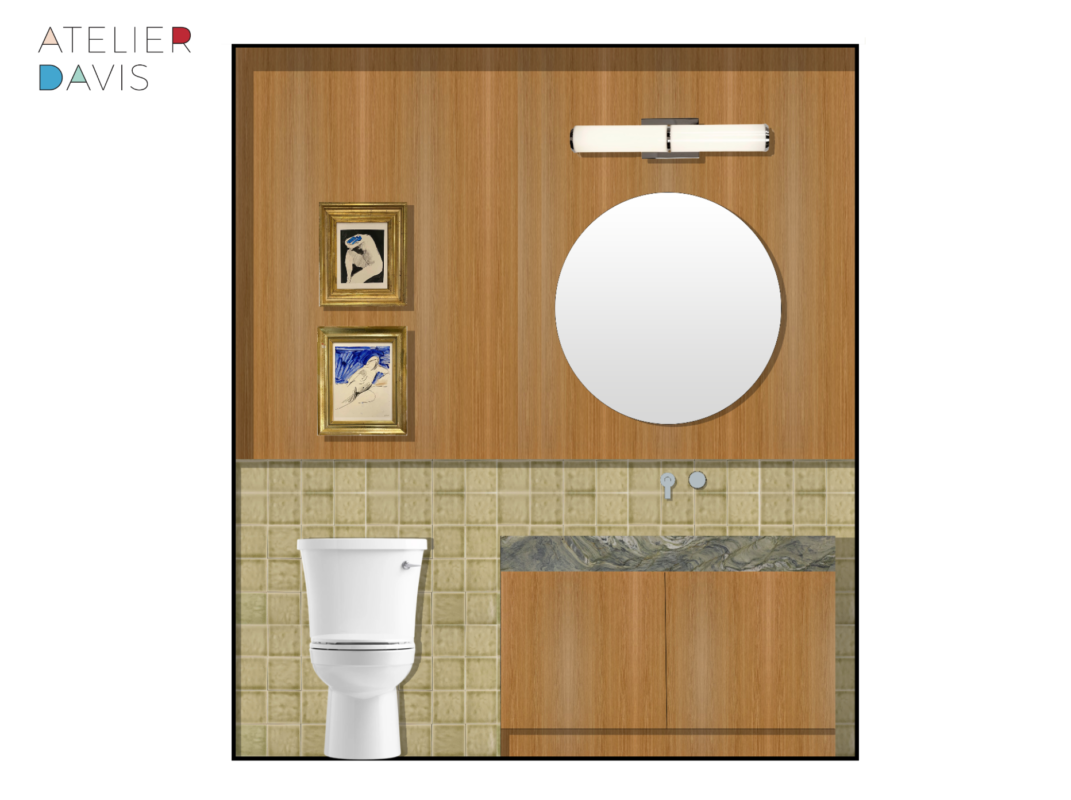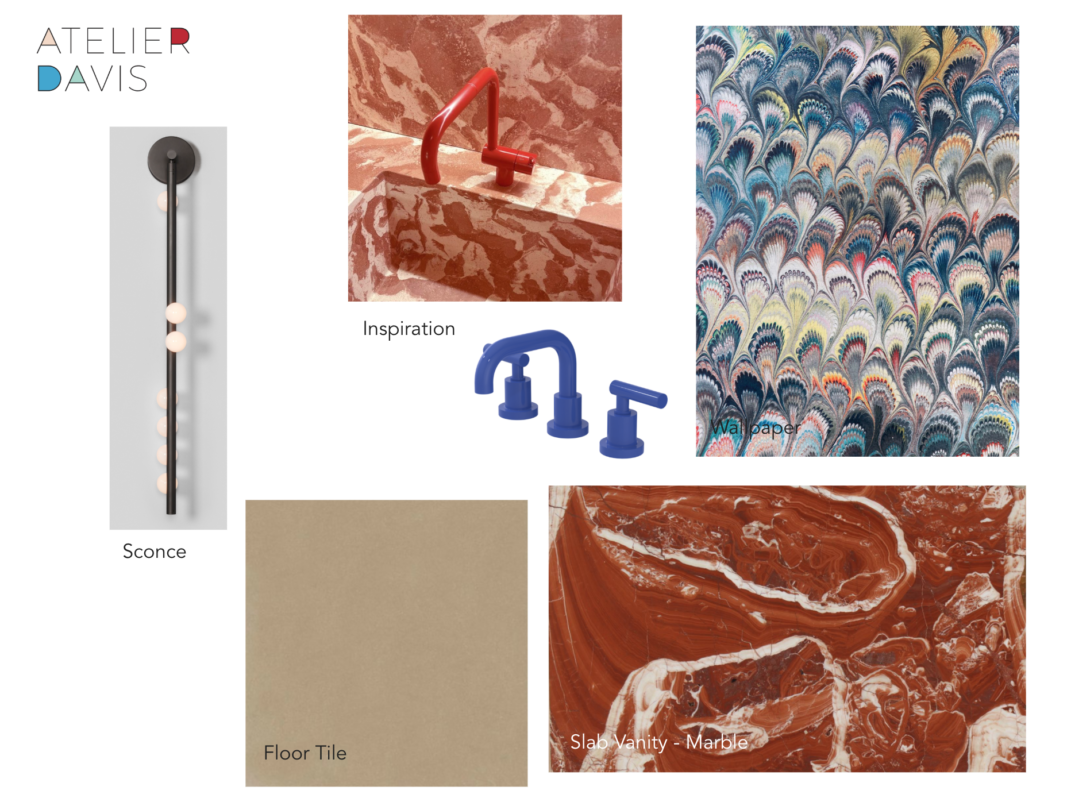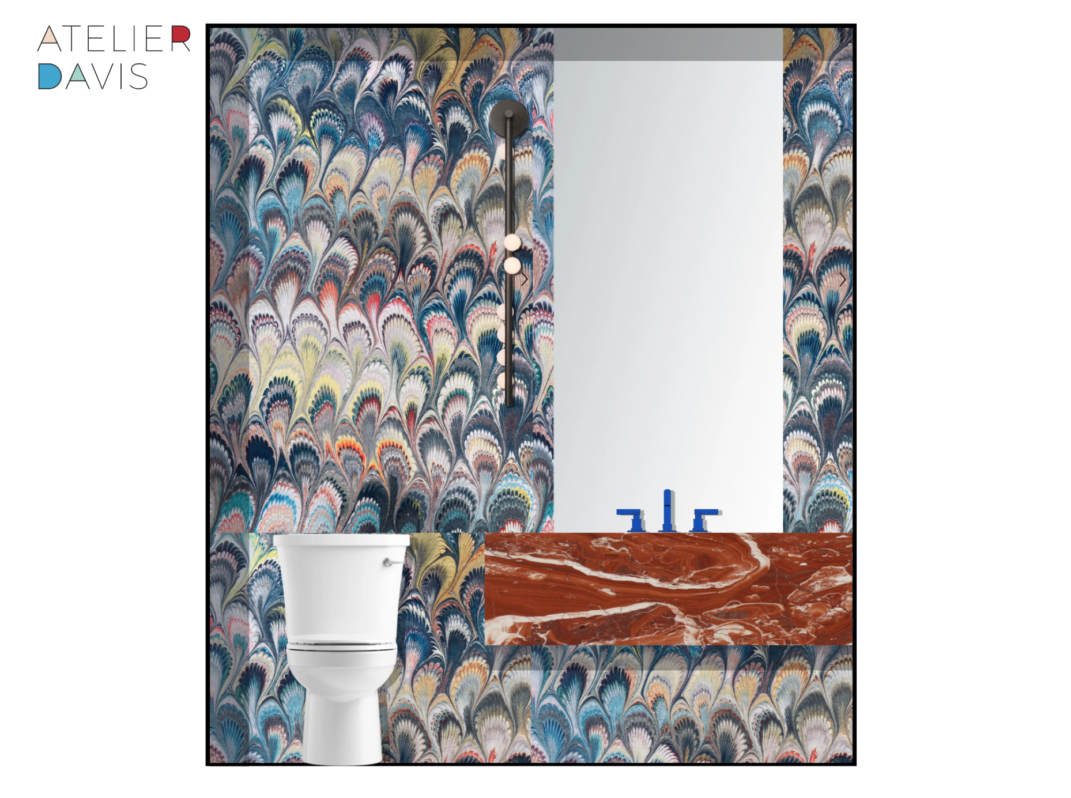We’re back with the another round of schemes from our Pennsylvania boathouse project! We’ve floated through the entry and made waves in the kitchen and bar — now we’re diving into the powder room. And this time, the contrast between the two schemes is especially striking.
The first option leans into a tailored, textural vibe. A tiled wainscot sets the foundation, topped with warm walnut paneling that climbs the walls and ceiling for a cozy, cabin-meets-modern-spa feel. The round inset mirror adds softness to the vertical lines, and the clean-lined light fixtures and faucet keep everything crisp.

In the rendering you can really feel the balance of materials: earthy stone, rich wood, and sleek metal working together to make a strong yet serene statement.

The second scheme, on the other hand, is a whole different mood — louder, looser, and definitely more playful. A marbleized wallpaper wraps the space in movement and color, offset by a terrazzo floor that brings just the right amount of grit. The deep-hued faucet and sculptural light fixture bring in drama and a hit of fun.

The rendering below captures the impact — this one’s got attitude in all the right ways.

Two totally distinct takes on a small but mighty space. We can’t wait to see which direction wins out, or if elements from both make their way into the final design. Stay tuned!