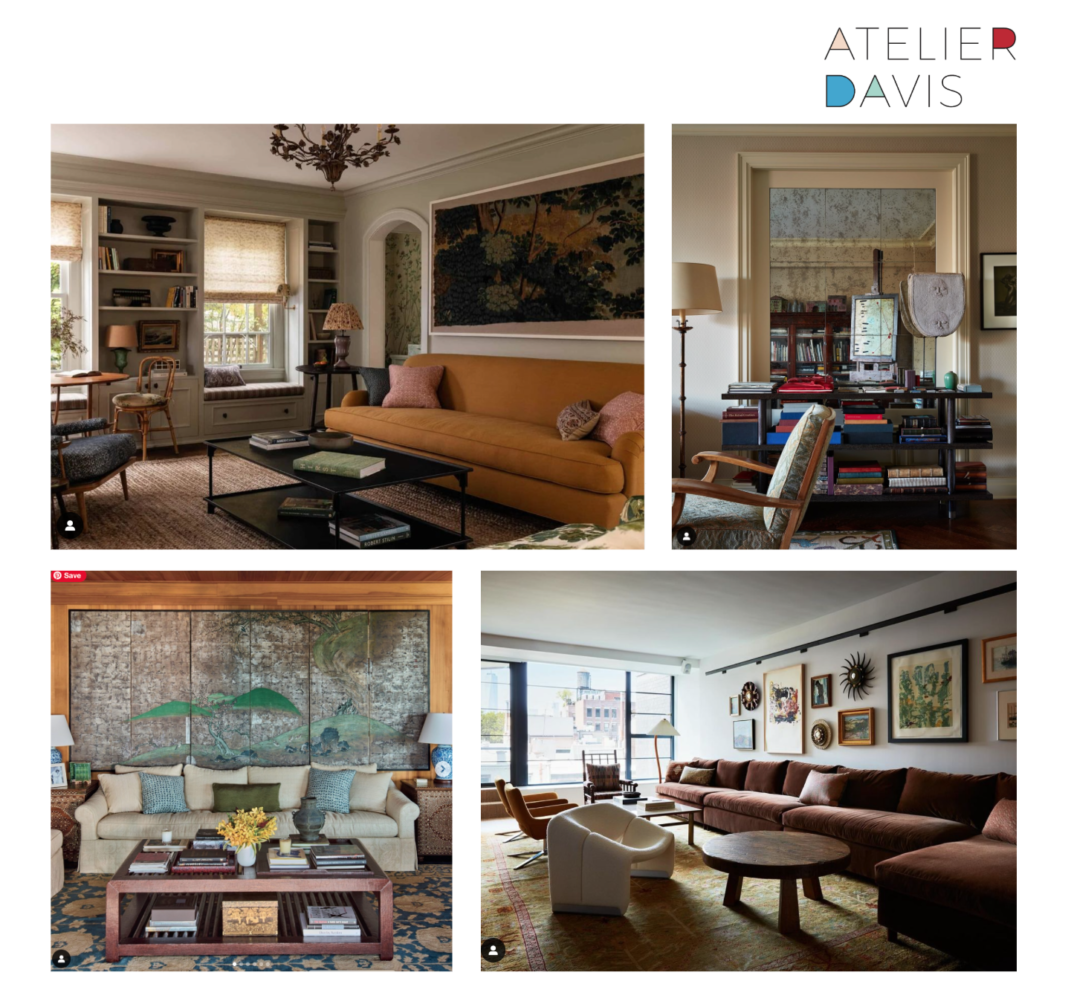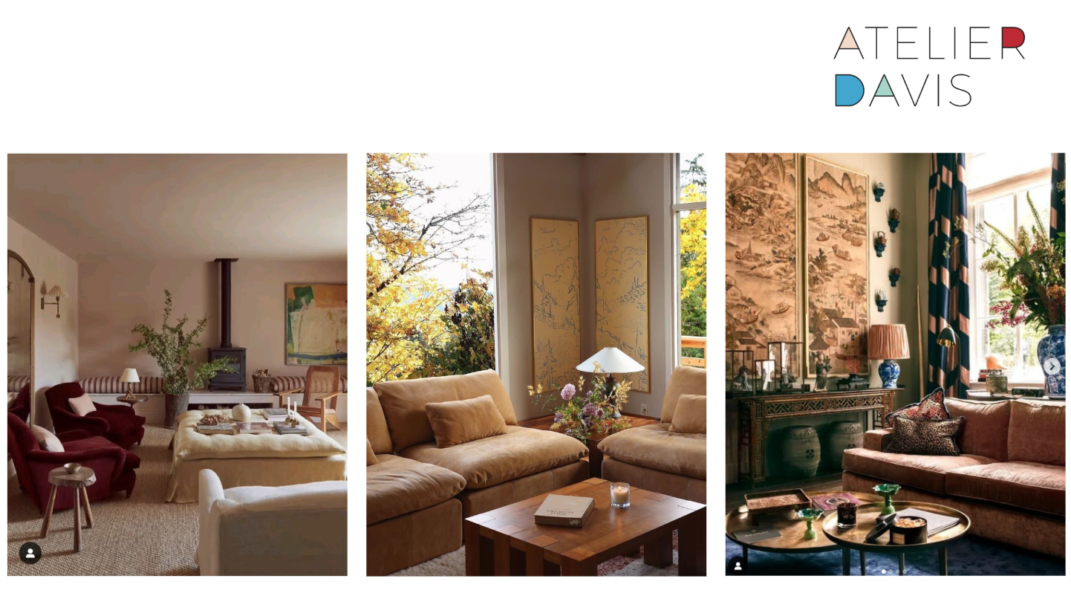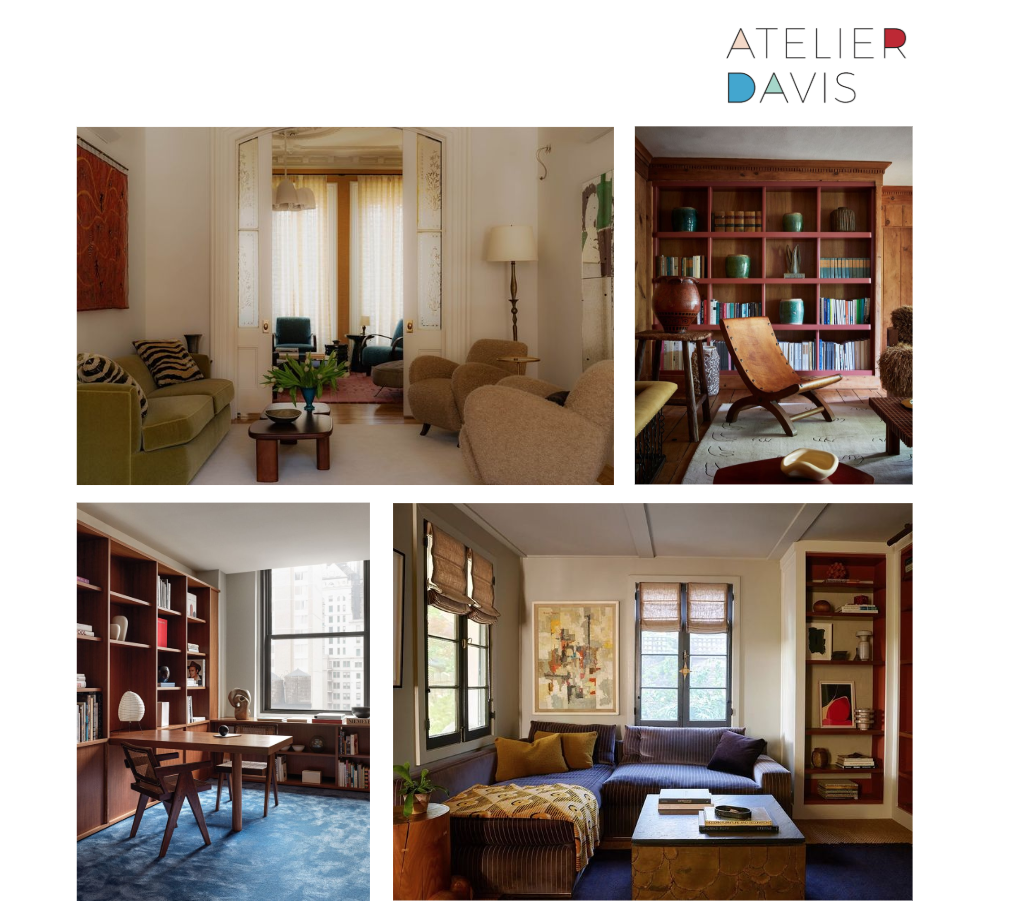We’re back with another round of moodboards for our Greenwich Village project, this time focusing on two key rooms: the living room and the study. Like the bathrooms and kitchen we explored in earlier posts, these spaces strike a balance between refinement and ease, mixing vintage elements with clean-lined modernity.
Living Room Concepts
The common thread here is New England simplicity — a clean, understated elegance with just enough patina to add warmth. Soft, deep-seated sofas invite lounging, while tailored wood furniture brings structure. We’re also drawn to the layered charm of paneled artwork, gallery walls, and antique mirrors which add a sense of history and personality to the space.

Clockwise from Top Left: Heidi Caillier Design, Ryan Lawson, Michael S. Smith, Pappas Miron Design

From Left: Thea Speke, Sixpenny, RA STUDIO
Study Concepts
Adaptability is key in this space. These concept images share a focus on built-in shelving — both practical and visually striking — along with furniture that can shift roles, from deep sofas that double as reading nooks to streamlined desks that keep the space flexible.

Clockwise from Top Left: David Lucido, Studio Giancarlo Valle, Halleroed, Glenn Lawson
In each room we’re continuing to build on a theme of timelessness — mixing old and new, curated but effortless. We can’t wait to see these ideas take shape!