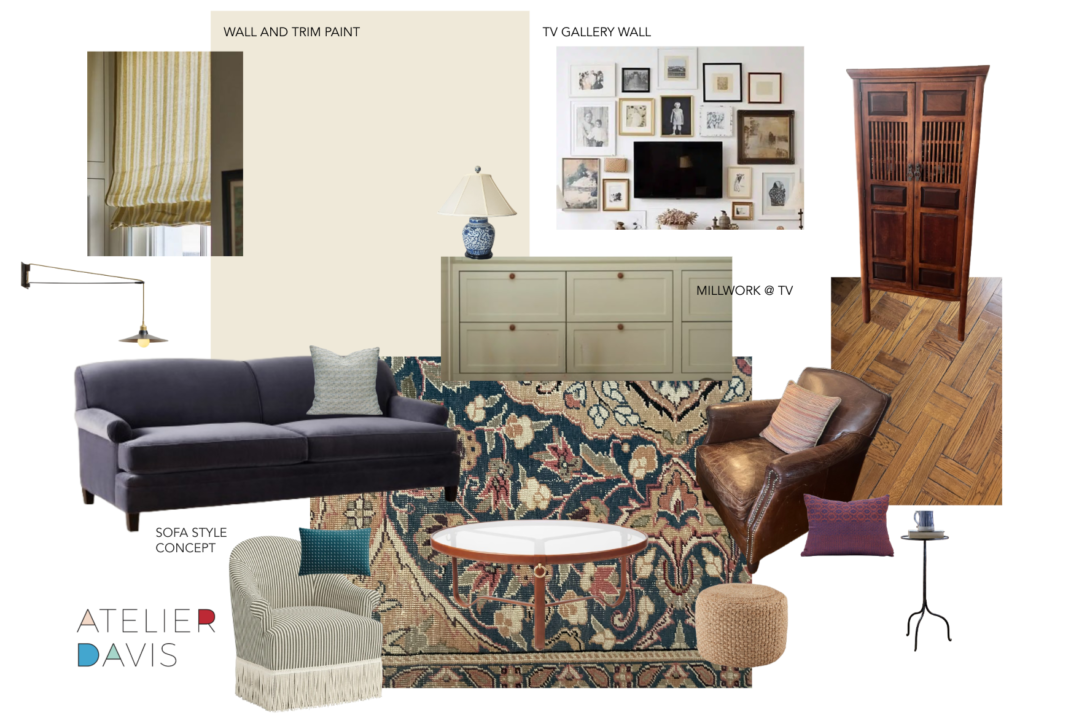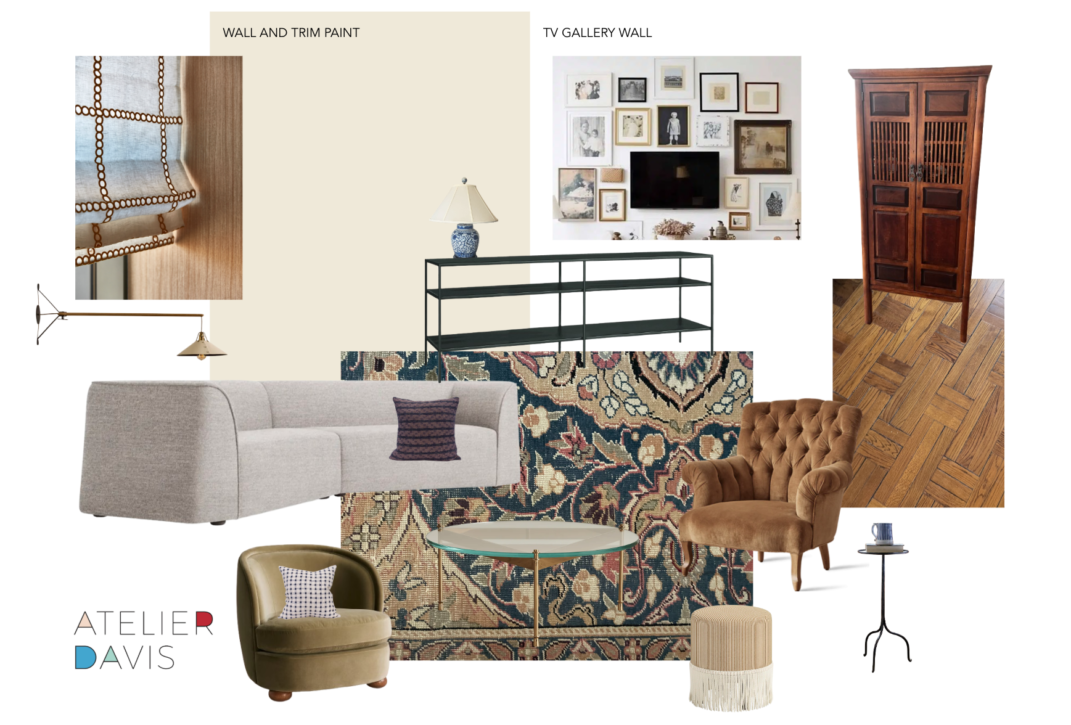For this week’s look at our Greenwich Village project, we’re focusing on the living room — a compact but hardworking space that opens directly into the dining nook and entry. With a tight footprint and lots of visual connections, this room called for a flexible, layered approach to layout and style.
For this redesign we were lucky to start with a few great pieces already in place: a beautiful vintage armoire and a grounding rug that set the tone. From there, we built two moodboard options — each exploring a different way to complement the existing pieces while maximizing comfort, storage, and style.
Because the living room flows into other parts of the apartment, we were careful to keep materials and color choices consistent with the adjacent spaces. Both schemes feature a neutral foundation, sculptural lighting, and plenty of texture, but each takes its own path:
- Moodboard #1 leans softer and more casual, with curved silhouettes and playful patterns.
- Moodboard #2 introduces sharper lines, deeper tones, and a hint of tailored structure.
Both options prioritize comfort without crowding the space — think low-profile seating, multifunctional pieces, and a careful balance of open and closed storage. We also kept sightlines and scale in mind to maintain a sense of flow throughout the apartment.
Take a closer look at both moodboards below:


Want to see how this room connects with the rest of the home? Revisit our original concepts to follow the full design story.