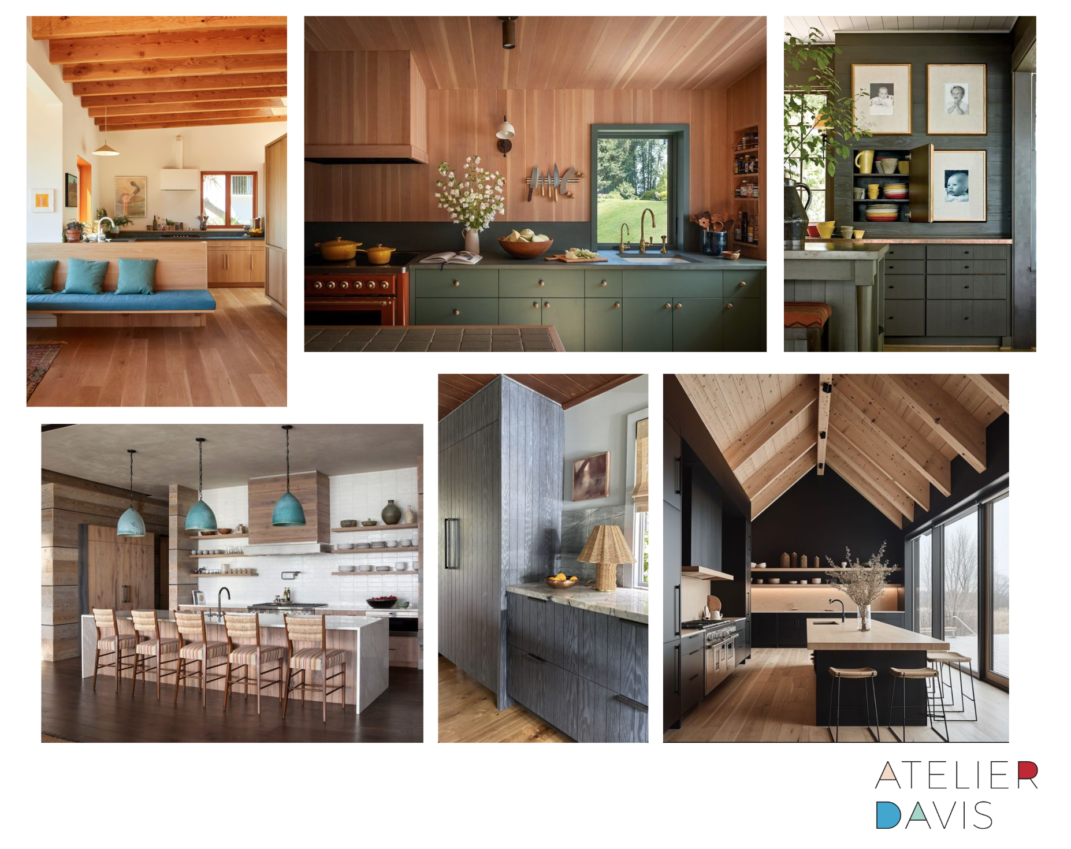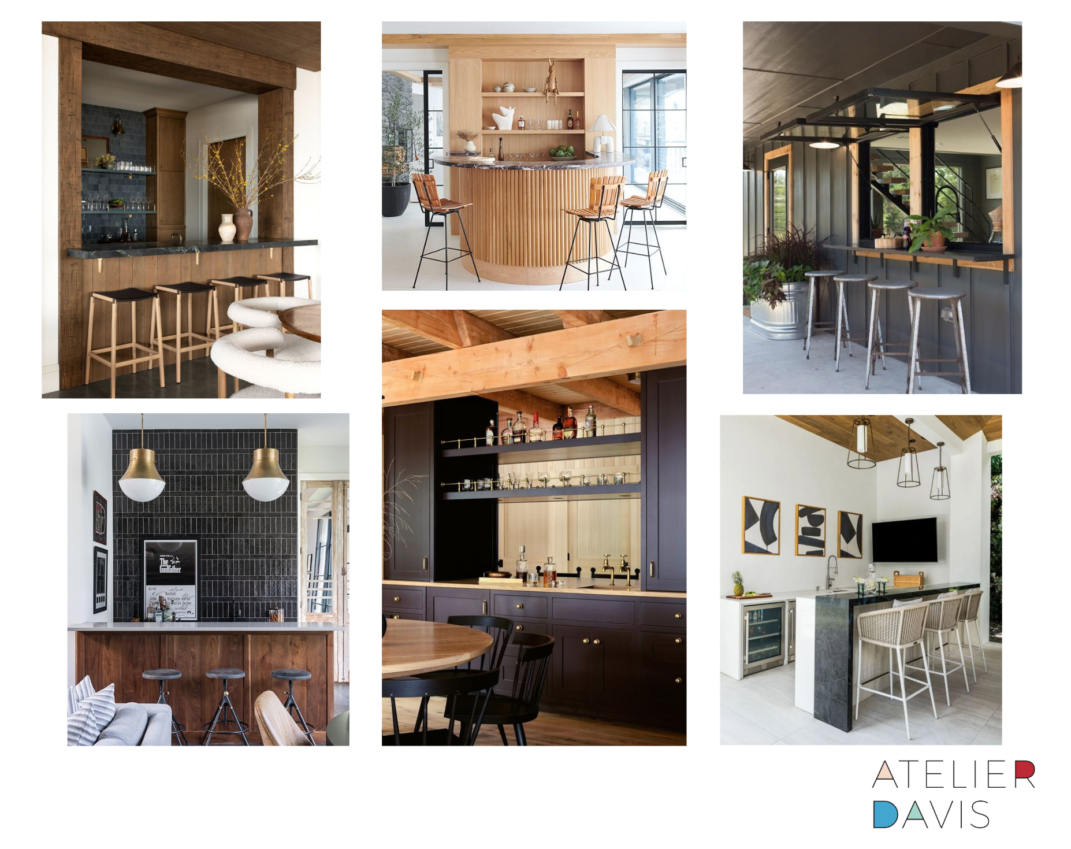Our Pennsylvania boathouse project is coming together, and today we’re diving into two key spaces: the kitchen and the bar. These areas will be workhorses of the house — built for both function and style, whether it’s cooking up a feast or mixing the perfect cocktail after a day on the water.
The Vision
For the kitchen, we’re honing in on a design that balances utility with warmth. Natural materials, clean lines, and a mix of rustic and refined details set the tone. The inspiration? Thoughtful cabinetry, layered textures, and a palette that feels connected to the landscape.
The bar, on the other hand, leans a little more dramatic. Rich finishes, moody hues, and a sense of intimacy make it a spot that invites lingering. Whether it’s a cozy nightcap or hosting a full house, this space is designed to feel effortless and inviting.
Kitchen Concepts
- Timeless woodwork and crisp details
- A balance of open and closed storage for practicality and display
- Organic textures that feel right at home in a lakeside retreat

Clockwise From Top Left: LAUN, Jessica Helgerson Interior Design, Pursley Dixon Architecture, Peter Dunham & Associates
Bar Concepts
- Materials that add depth—think dark woods, stone, or bold metals
- A balance of classic and modern elements for a space that feels both inviting and elevated

Clockwise From Top Left: Studio McGee, Montana Burnett Design, Endurance Homes, Laure Nell Interiors
What’s Next
With these spaces taking shape, we’re refining the details to make sure they feel just right—functional, beautiful, and perfectly suited for laid-back lake living. Stay tuned as we bring this vision to life!