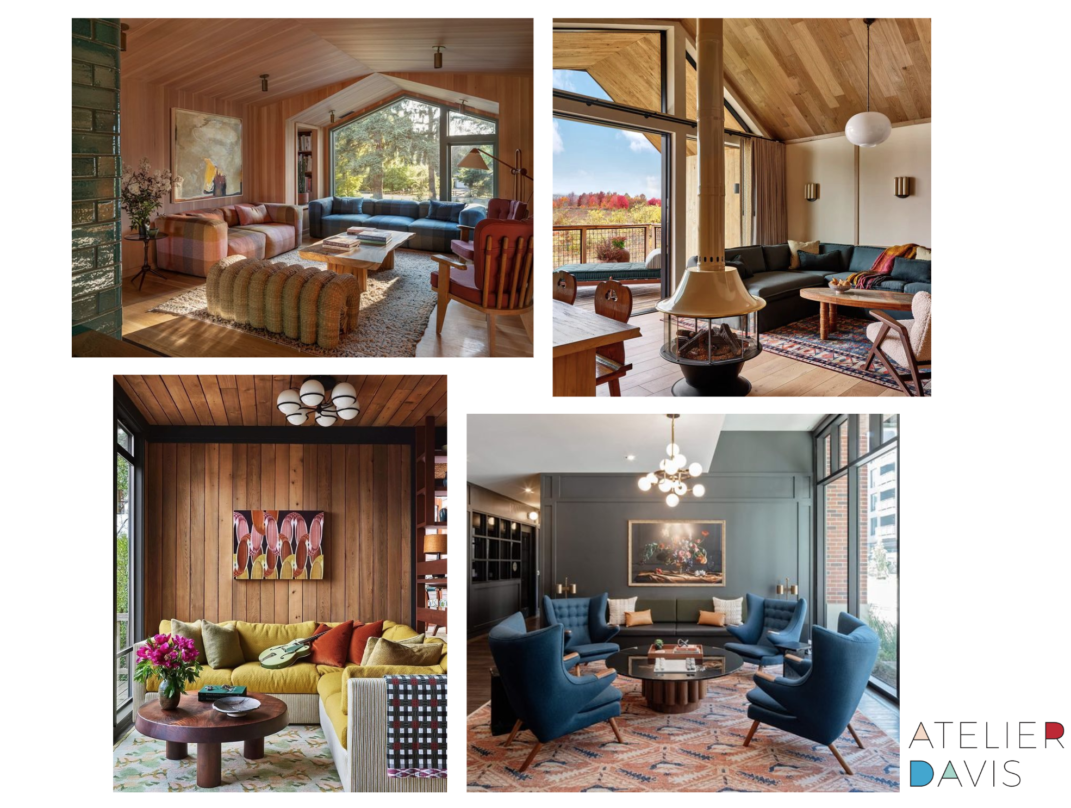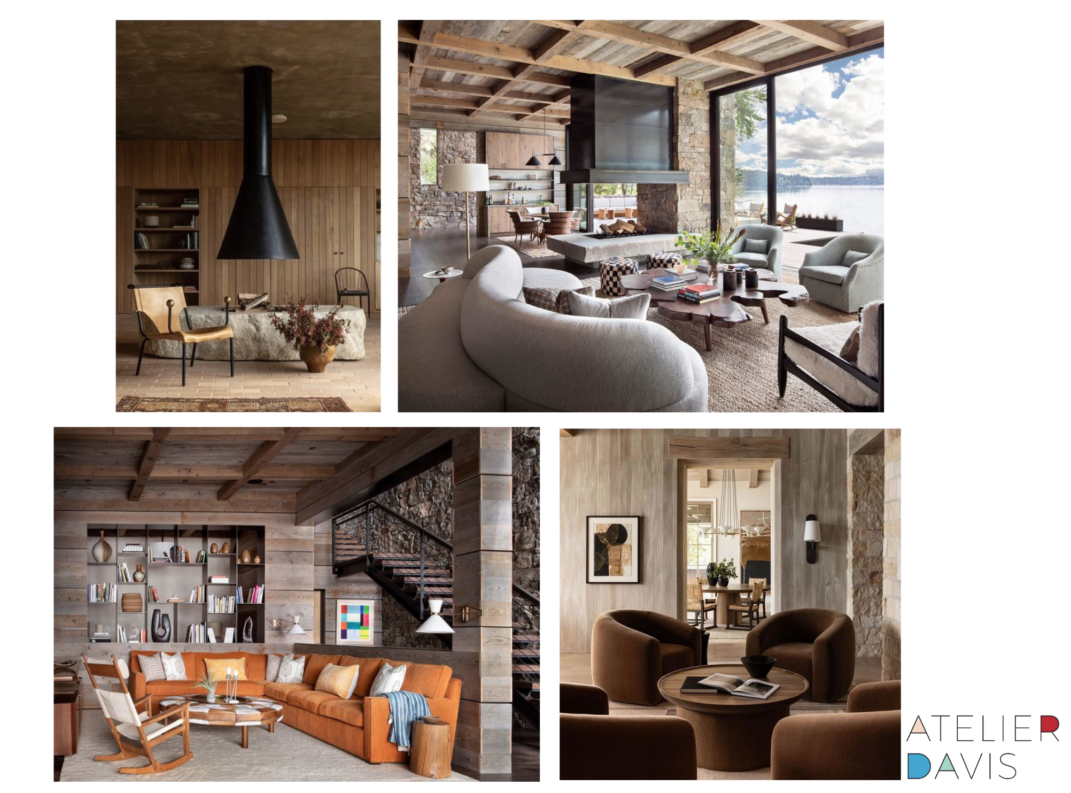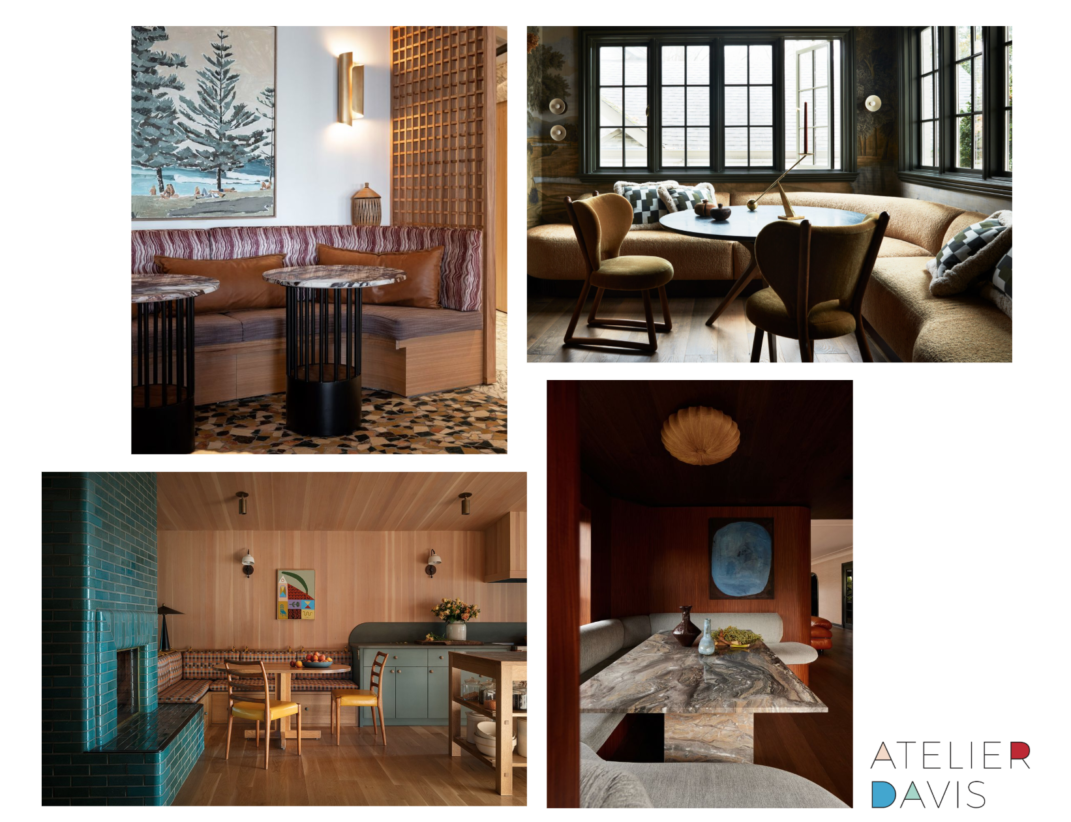Our Pennsylvania boathouse project is well underway, and we’re excited to share our design direction for the great room and dining area. This retreat, set alongside the main house, is all about balancing rustic warmth with refined details.
The Vision
For the great room, we’re leaning into natural materials, sculptural shapes, and a mix of rustic and modern influences. Wood, stone, and soft textiles will bring warmth, while clean lines and curated furnishings keep things fresh and sophisticated. The dining area takes on a slightly moodier feel, with rich finishes that add a touch of drama.
Here’s what’s shaping the design:
- Natural textures – A mix of wood, stone, and woven elements for depth.
- Playful palette – Saturated hues add a fresh, lively touch.
- Strong silhouettes – Furniture that feels sculptural yet relaxed.

Clockwise from Top Left: Jessica Helgerson Interior Design, Ward + Gray, Commune, Vida Design

Clockwise from Top Left: Acayaba + Rosenberg, Pearson Design Group, Peter Dunham & Associates, Betsy Brown

Clockwise from Top Left: Luchetti Krelle, Steven Leonard, Jessica Helgerson Interior Design, DAB Studio
What’s Next
Since this is a brand-new build, we have the chance to craft every detail from the ground up. These concept boards set the tone for a space that’s both inviting and elevated — perfect for gathering, unwinding, and soaking in lake views. Stay tuned as we bring it all to life!